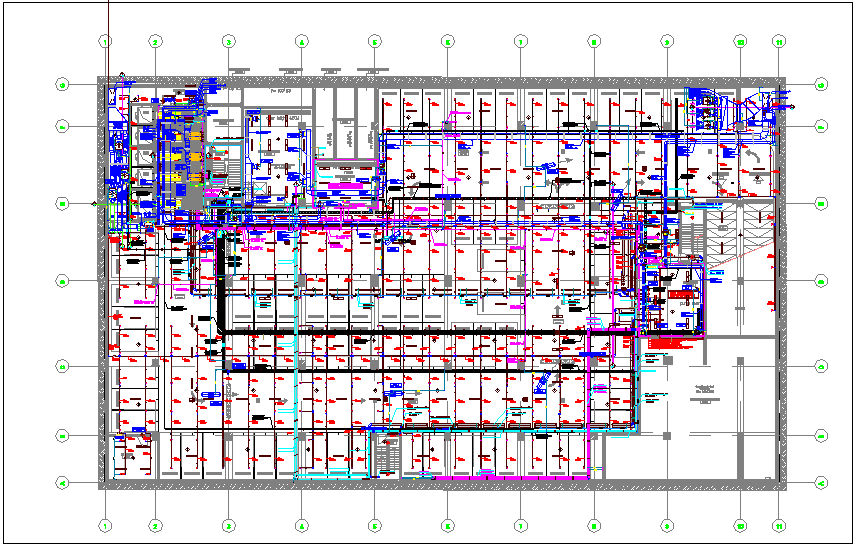Plan of plumbing and hvac pipe line view dwg file
Description
Plan of plumbing and hvac pipe line view dwg file in plan with view of area distribution and room view and view of pipe line view wit direction and pipe joint view with view of
plumbing.
File Type:
DWG
File Size:
6.3 MB
Category::
Dwg Cad Blocks
Sub Category::
Autocad Plumbing Fixture Blocks
type:
Gold
Uploaded by:
