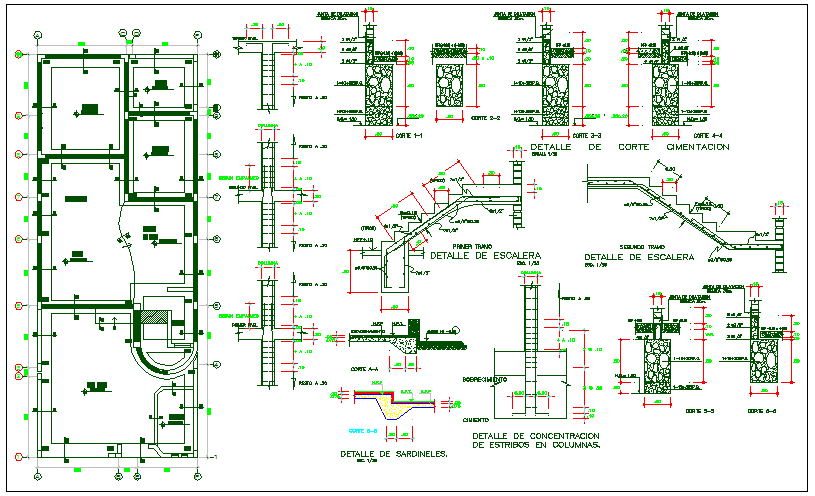Structure detail view dwg file
Description
Structure detail view dwg file, Structure detail view with detailing, structural member stair slab beam column detail view with specification detail, dimensions detail, reinforcement detail, section view detail etc
Uploaded by:

