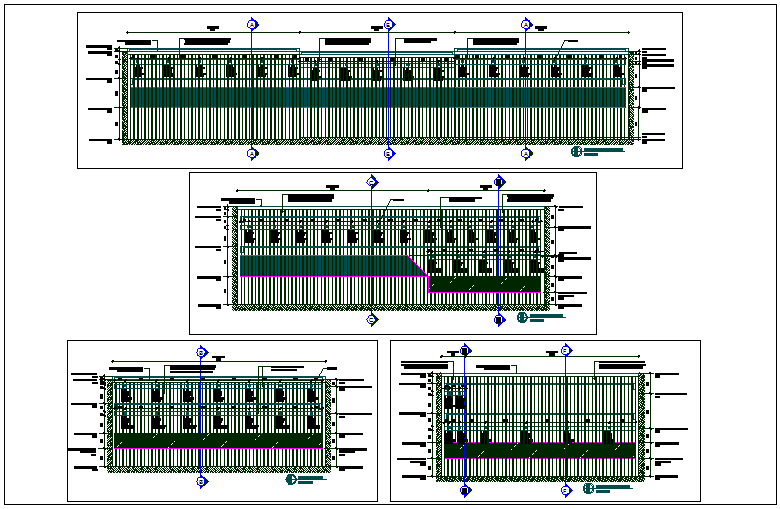Slab structure and concrete plan detail view dwg file
Description
Slab structure and concrete plan detail view dwg file, Slab structure and concrete plan detail view with specification detail, dimensions detail, concrete specification, reinforcement detail etc
Uploaded by:

