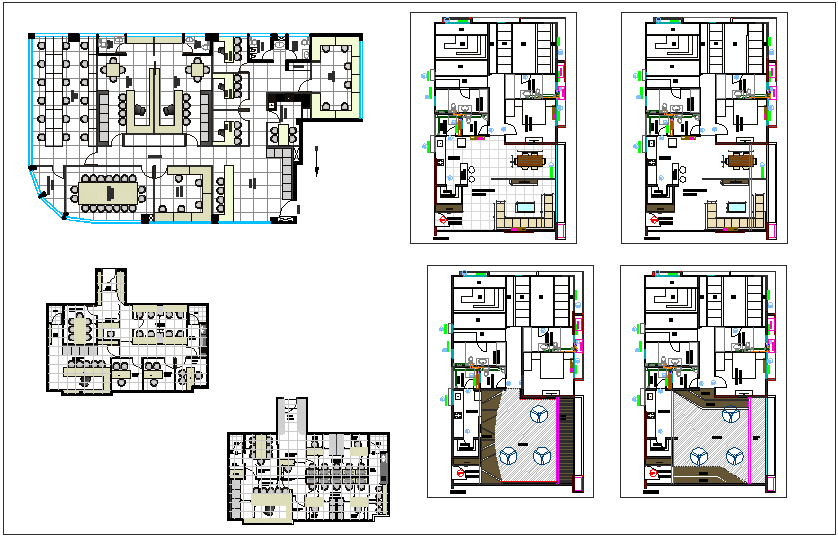Floor plan of sang hat posh dwg file
Description
Floor plan of sang hat posh dwg file in plan with view of wall and area distribution and
view of bedroom,kitchen,washing area and drawing/dining area with furniture view and
electric legend view in plan.
Uploaded by:
