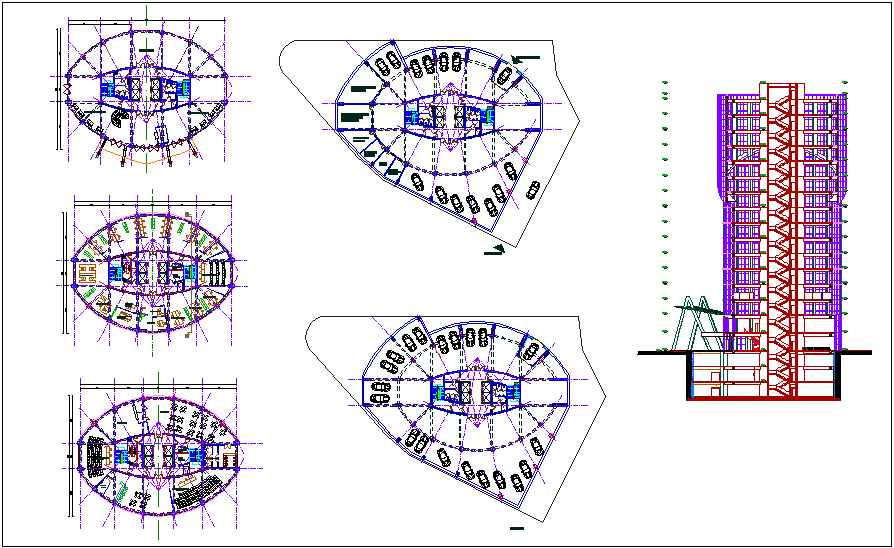Corporate building plan and elevation dwg file
Description
Corporate building plan and elevation dwg file in plan with view of wall and area distribution view and view of office area,washing area and parking area view with elevation view with floor and wall view with floor level and necessary dimension.
Uploaded by:
