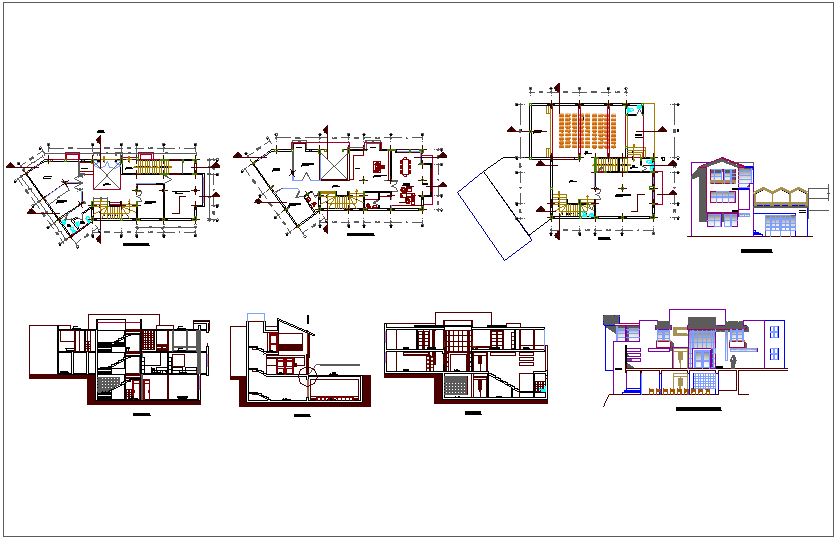Town hall plan and section view dwg file
Description
Town hall plan and section view dwg file in plan with view of main entrance and hall
view,register office,accounting office,admin and secretary office and view of hall with
chair and section view with necessary dimension.
Uploaded by:
