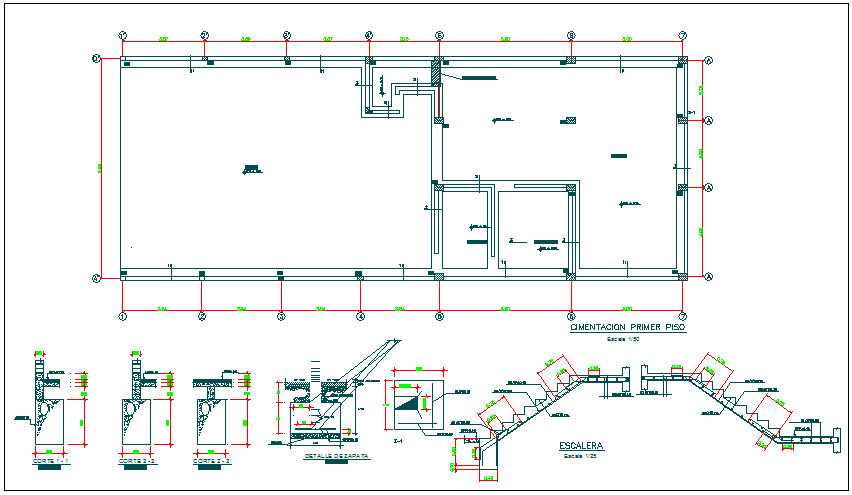Structure detail view foundation plan layout view detail dwg file
Description
Structure detail view foundation plan layout view detail dwg file, Structure detail view foundation plan layout view detail with specification detail, dimensions detail, reinforcement detail, section view detail etc
File Type:
DWG
File Size:
141 KB
Category::
Structure
Sub Category::
Section Plan CAD Blocks & DWG Drawing Models
type:
Gold
Uploaded by:

