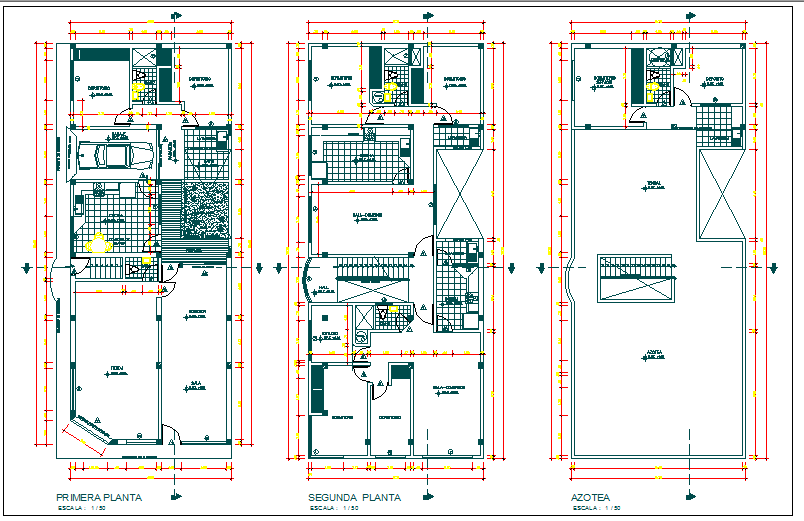Residential apartment flat floor plan detail view dwg file
Description
Residential apartment flat floor plan detail view dwg file, Residential apartment flat floor plan detail view and design plan layout view with specification detail, dimensions detail
Uploaded by:
