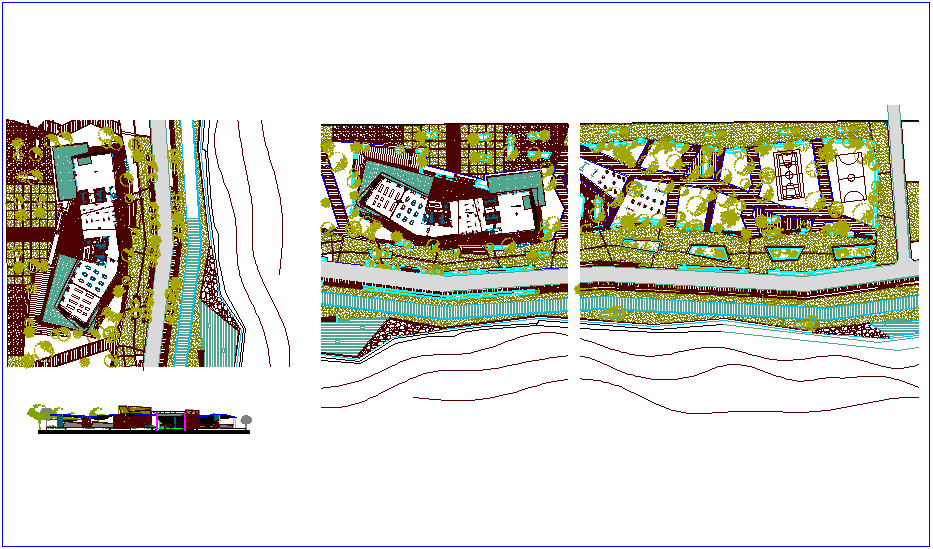Landscape view of hospital dwg file
Description
Landscape view of hospital dwg file in landscape view with tree and road view and main entry way,reception,deposit area,patient room view,washing area,doctor room
and washing area and elevation.
Uploaded by:
