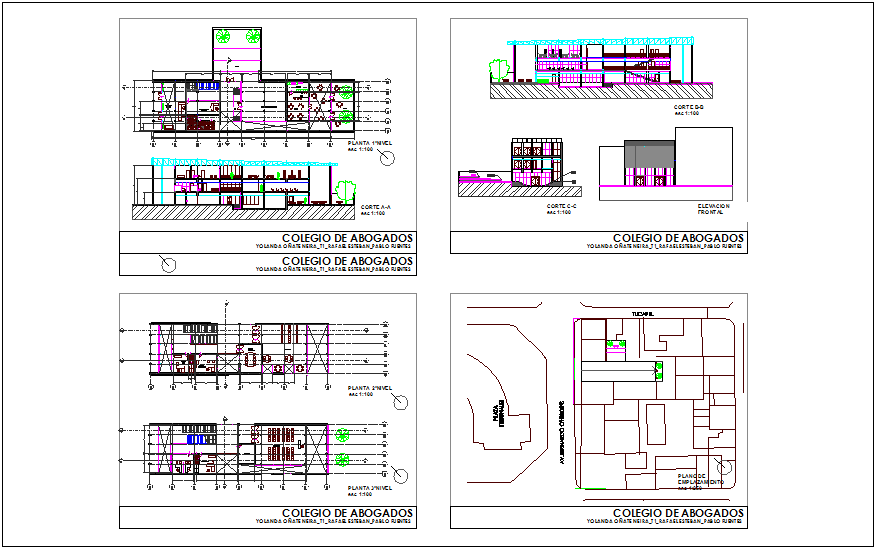Collage plan and elevation dwg file
Description
Collage plan and elevation dwg file in plan with view of main entrance,library,president office,Secretary room,auditorium,room view and view of washing area and view of wall
,door and window view with elevation.
Uploaded by:
