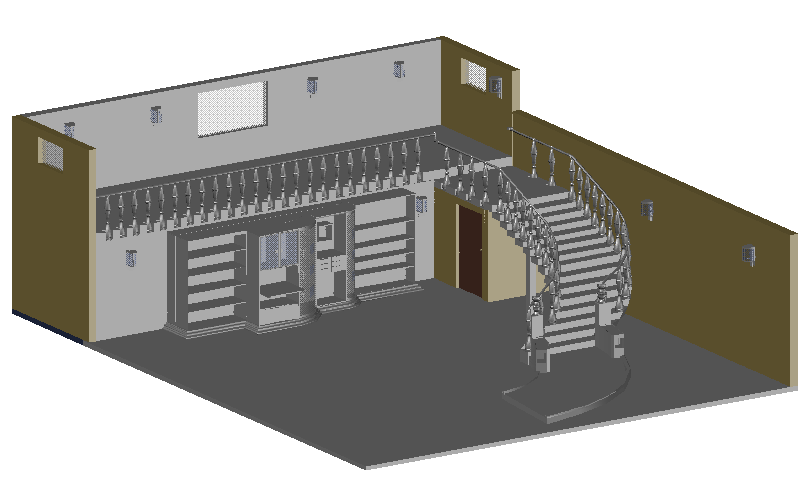Library 3d view dwg file
Description
Library 3d view dwg file in 3d view of library with wall and floor view,designer stair view,book cup board view,lamp view with air vent view,room view of library and view
of designer balcony pillar in 3d view of library.
Uploaded by:

