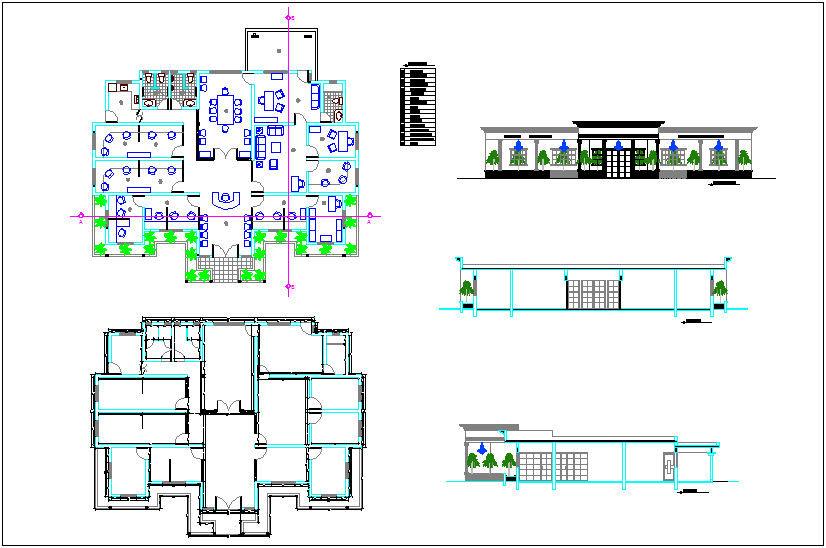Plan and elevation of municipal palace government building dwg file
Description
Plan and elevation of municipal palace government building dwg file in plan with area distribution and wall view and different division view with number and detail like a reception,admin,construction,transport division view with designer door view in elevation.
Uploaded by:

