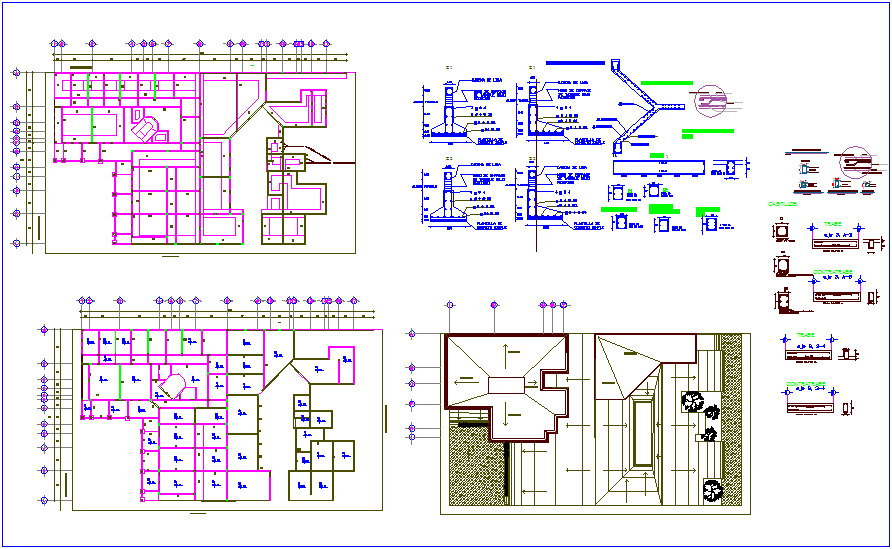Structural view of office dwg file
Description
Structural view of office dwg file in plan with view of area distribution of office and view of column view with its dimension and column detail view with its plan and elevation
and sectional view with necessary dimension.
Uploaded by:

