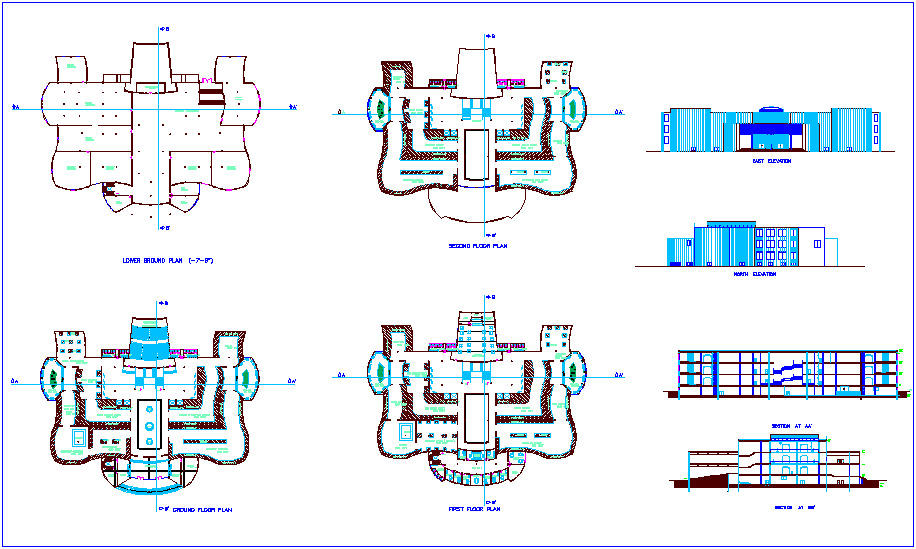Floor plan,elevation and section view of museum dwg file
Description
Floor plan,elevation and section view of museum dwg file in floor plan of museum in
lower ground floor plan main entrance,projector room,storage,work shop,office and
ground floor plan with I max theater,sculpture,atomic model,display of stuff and animal
and section view and elevation.
Uploaded by:
