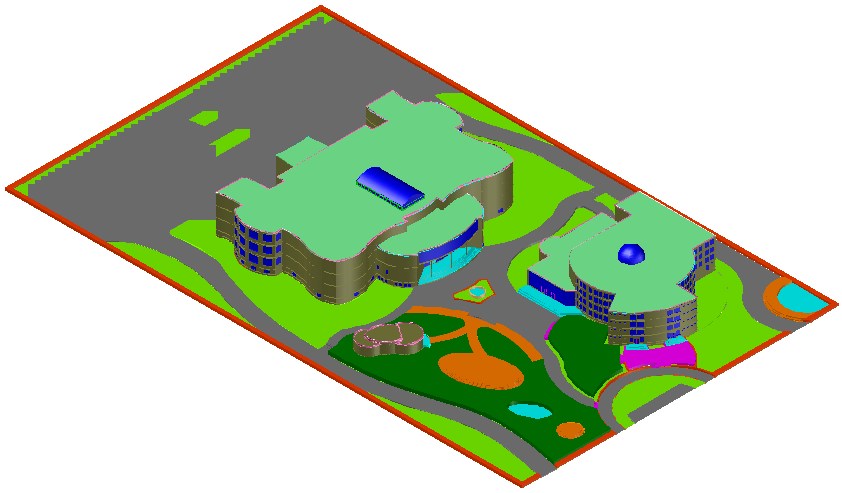3D view of museum design dwg file
Description
3D view of museum design dwg file in 3d view of museum with tree view and road view and designer building view of museum and wall ,designer column,step view in main entrance,fountain and walking way view.
Uploaded by:
