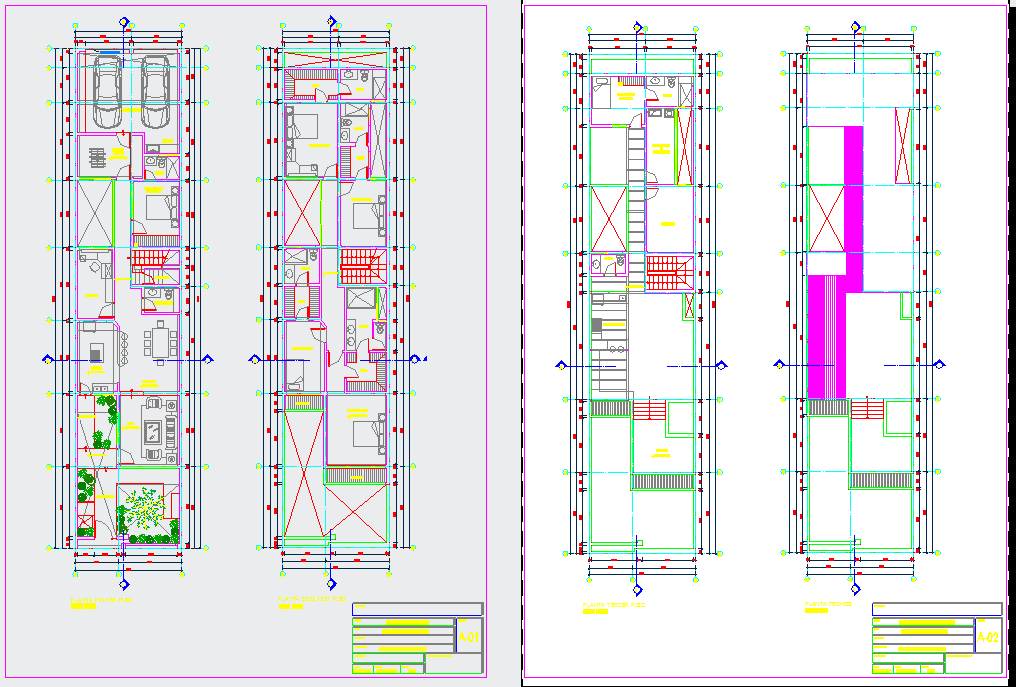Beach House DWG Plan with Multi Level Layouts and Coastal Design
Description
The Beach House DWG Plan is a complete architectural layout featuring multi-level floor plans designed in a narrow rectangular plot configuration. The ground floor plan includes a parking area for two vehicles, an open living zone, dining area, integrated kitchen, service corridor, interior garden pockets, and circulation paths clearly marked with sectional indicators. The second and third floor layouts display multiple bedrooms, private balconies, shared bathrooms, stairwell access, and flexible family spaces, all aligned with a consistent column grid shown in green and red structural markers. Each sheet contains annotated dimensions, door placements, window alignments, and furniture arrangements to illustrate spatial use.
The upper terrace plans highlight additional open areas ideal for coastal ventilation and natural lighting. These levels include service rooms, storage zones, and structural wall placements represented with colour-coded drafting. The long linear footprint of this beach house makes it ideal for narrow plots commonly found in coastal regions. With clearly defined grids, vertical circulation, load-bearing elements, and functional zoning, this DWG is perfect for architects, engineers, and designers seeking ready-to-use coastal residential plans. The layout ensures maximum airflow, natural light distribution, and efficient planning for modern beachside living.

Uploaded by:
Eiz
Luna

