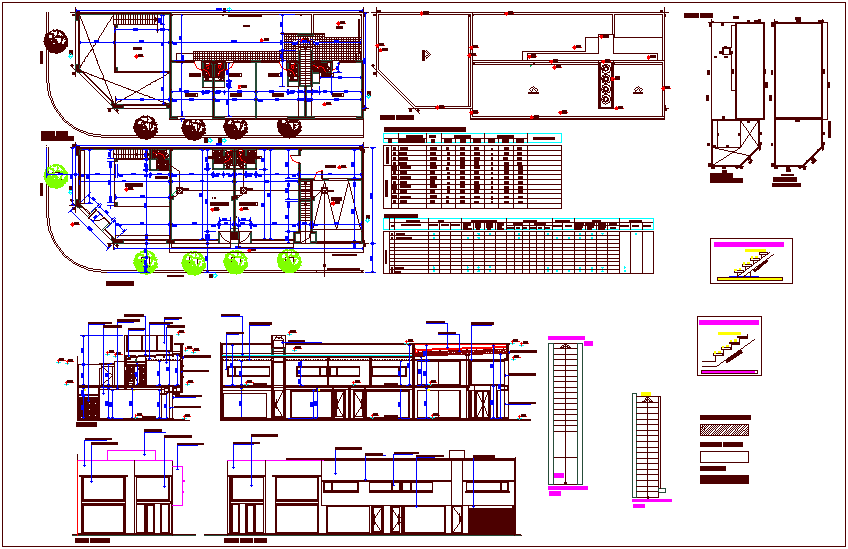Office plan and section view dwg file
Description
Office plan and section view dwg file in plan with view of floor and tree view and office
area and washing area view with sectional view and elevation view in elevation with
floor,wall,door and window view with necessary dimension.
Uploaded by:
