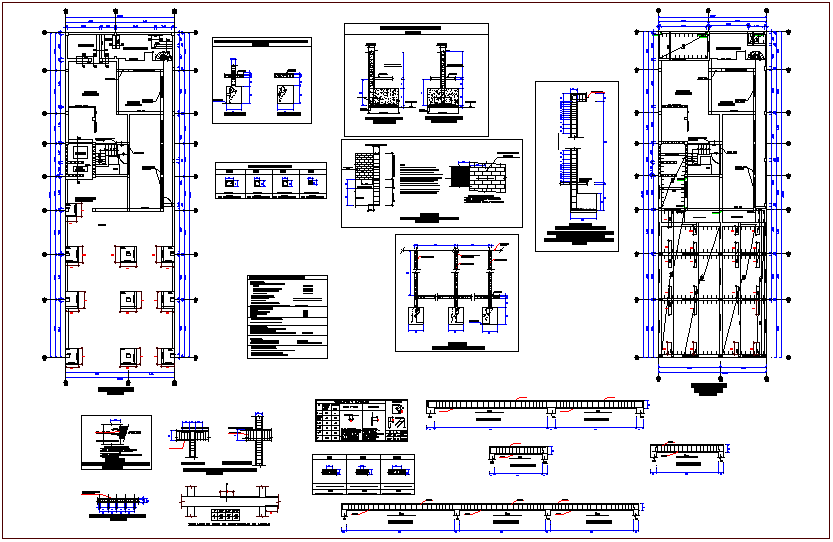Structural design of bank dwg file
Description
Structural design of bank dwg file in plan with view of wall and column view and area
distribution view and detail of column with sectional view and necessary dimension
and detail of column.
Uploaded by:

