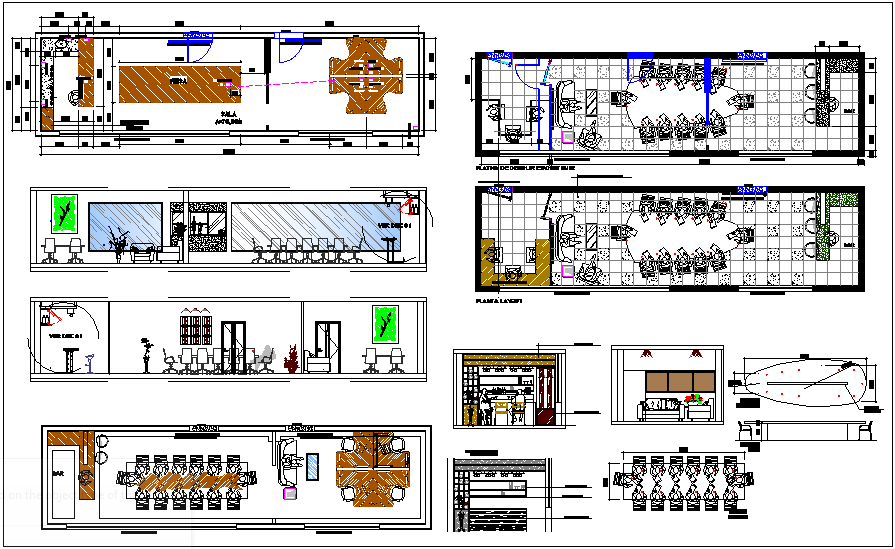Meeting room interior design of corporate office dwg file
Description
Meeting room interior design of corporate office dwg file in plan with view of office room view with seating area and conference table view with chair,bar view with seating chair and bear boxes view and seating area view with flower pot and sofa view
with necessary dimension.
File Type:
DWG
File Size:
1.8 MB
Category::
Interior Design
Sub Category::
Corporate Office Interior
type:
Gold
Uploaded by:

