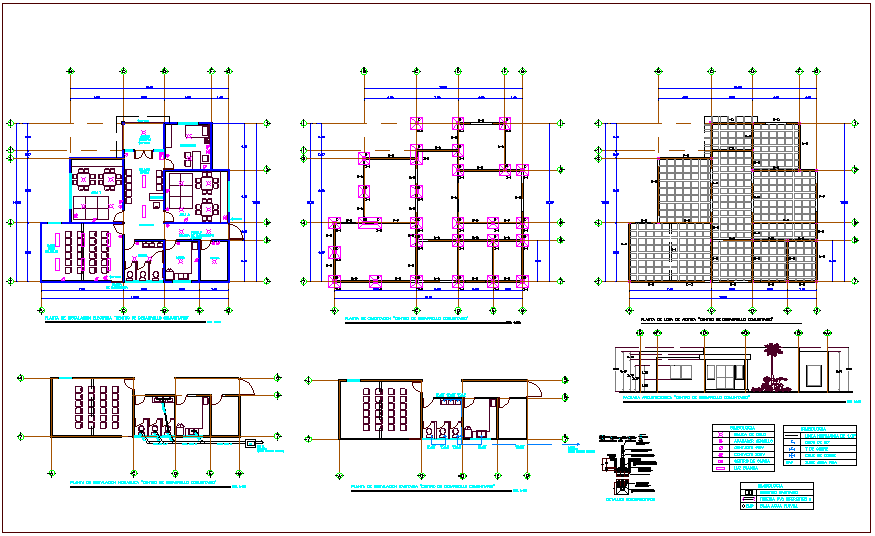Community development center plan, sanitary,hydraulic, column view dwg file
Description
Community development center plan with sanitary,hydraulic and column view dwg file in architectural plan with view of class room and principal office,reception and washing
area view with plan view of sanitary,hydraulic and column view with detail,legend and
necessary dimension.
Uploaded by:
