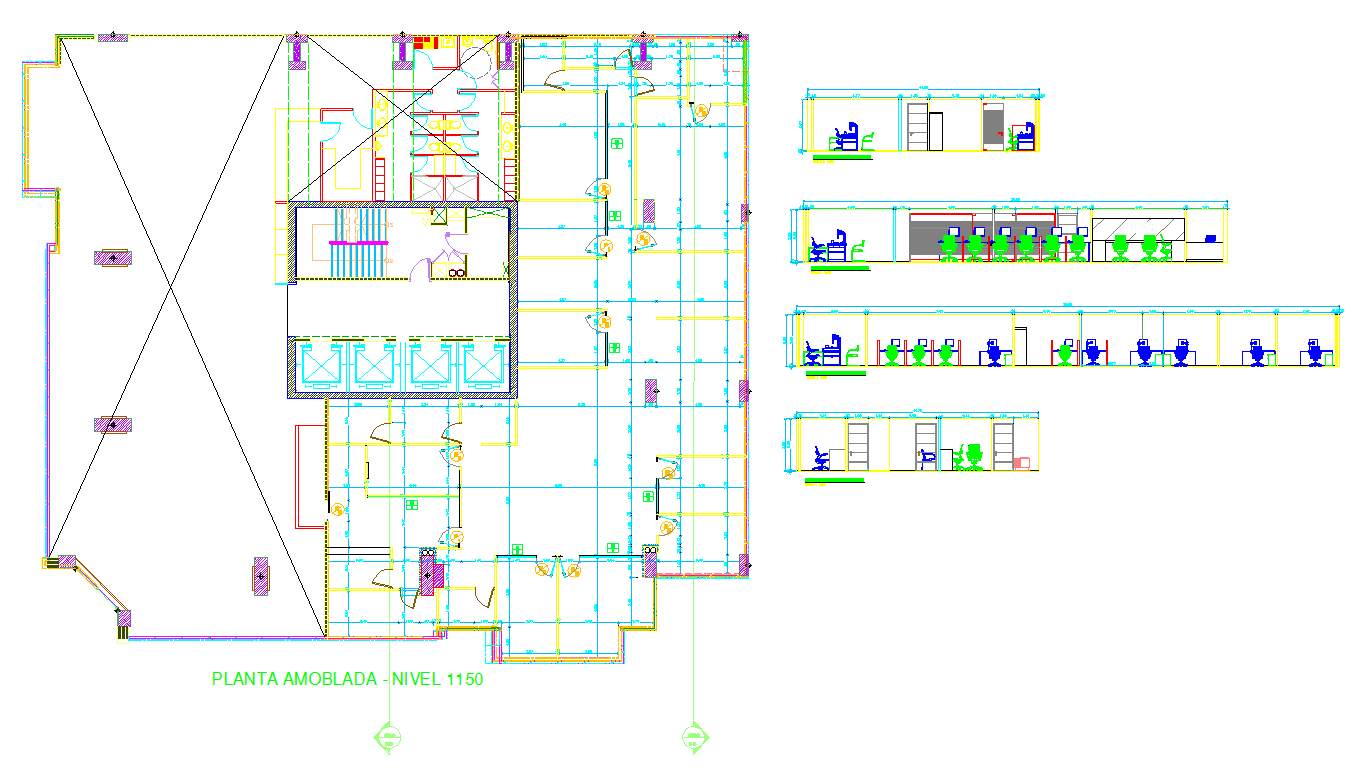Complete Bank Floor Plan with 1150 Level Layout and AutoCAD DWG Design
Description
This AutoCAD DWG drawing is a complete proposed bank layout developed at the 1150 level, an organized spatial distribution for secure and efficient banking operations. The fully furnished plan shows customer service counters, teller spaces, office cabins, transaction zones, ATM areas, waiting sections, and banking hall partitions arranged with clear dimensioning. Staircases, elevators, utility shafts, washrooms, and service corridors are precisely marked to support smooth internal circulation. The drawing also includes dedicated technical rooms and multiple workspace arrangements with chairs, tables, computers, and modular furniture layouts to meet operational needs.
The sheet further displays detailed sectional views illustrating interior arrangements, workstation elevations, staff seating, storage units, meeting spaces, and accessible pathways. The grid lines, door swings, structural columns, electrical fixtures, and HVAC zones are represented accurately to guide architects, engineers, and interior designers during project development. This DWG file is ideal for designing modern banking environments where security, customer flow, and ergonomic planning are essential. With its structured detailing and clear annotations, the plan provides a reliable reference for professionals preparing banking interiors, renovation projects, and new branch layouts requiring precise architectural coordination and technical clarity.

Uploaded by:
Niraj
yadav

