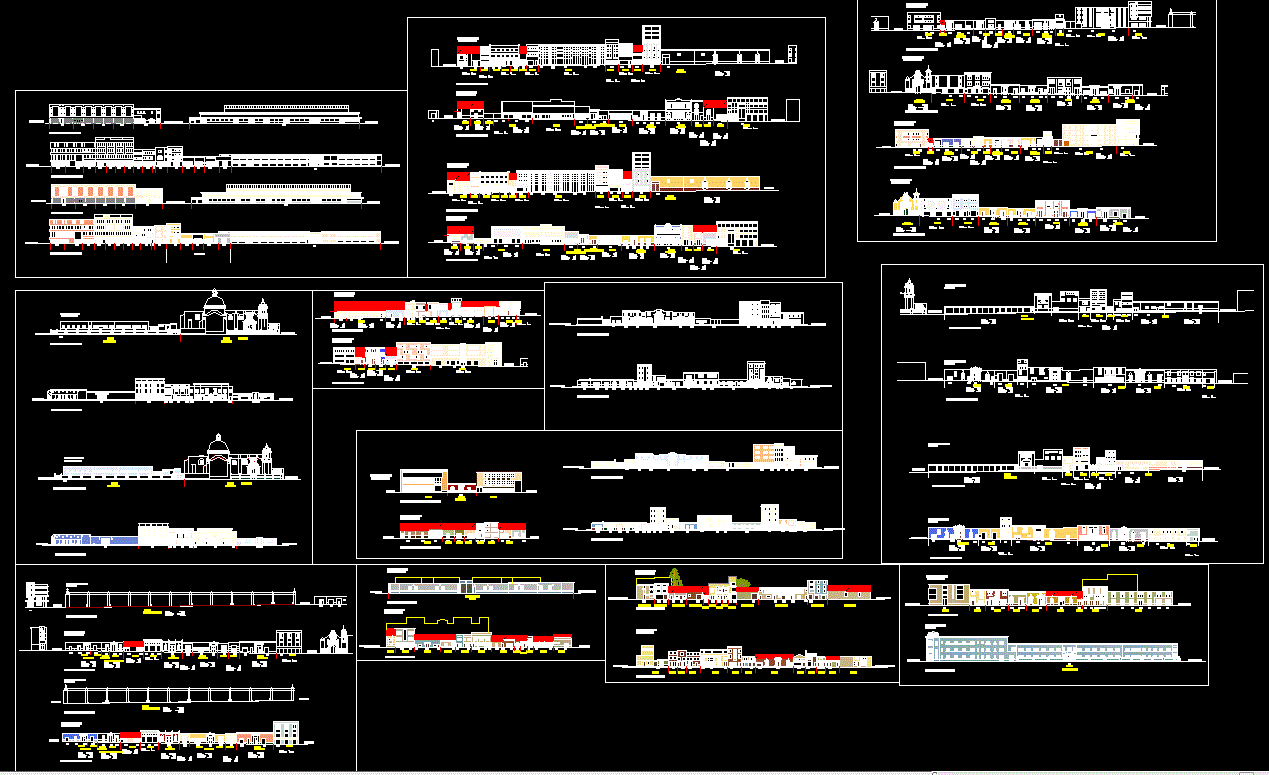Peruvian Heritage Architectural Elevation and Layout CAD Drawing File
Description
This Peruvian Heritage Design DWG drawing file presents a comprehensive architectural layout featuring historical building elevations and detailed plans. The drawing highlights diverse Peruvian architectural styles, from the grandeur of the Inca Empire to Colonial and Baroque influences. Each structure in the layout represents an important part of Peru’s architectural evolution, including classical facades, church towers, arches, and detailed masonry patterns. The DWG drawing captures proportional balance, elevation detailing, and spatial distribution across multiple heritage structures.
Architects, historians, and civil engineers can explore intricate CAD detailing that includes façade alignments, sectional elevations, and traditional ornamental patterns. This AutoCAD DWG file is an invaluable reference for those studying Latin American architecture, conservation design, or cultural heritage restoration. The drawing showcases notable historical landmarks like the Cathedral of Cusco, San Francisco de Lima, and other colonial churches. Download this detailed Peruvian architectural DWG file to experience the depth of cultural and structural heritage through precise elevation and plan representations.
Uploaded by:

