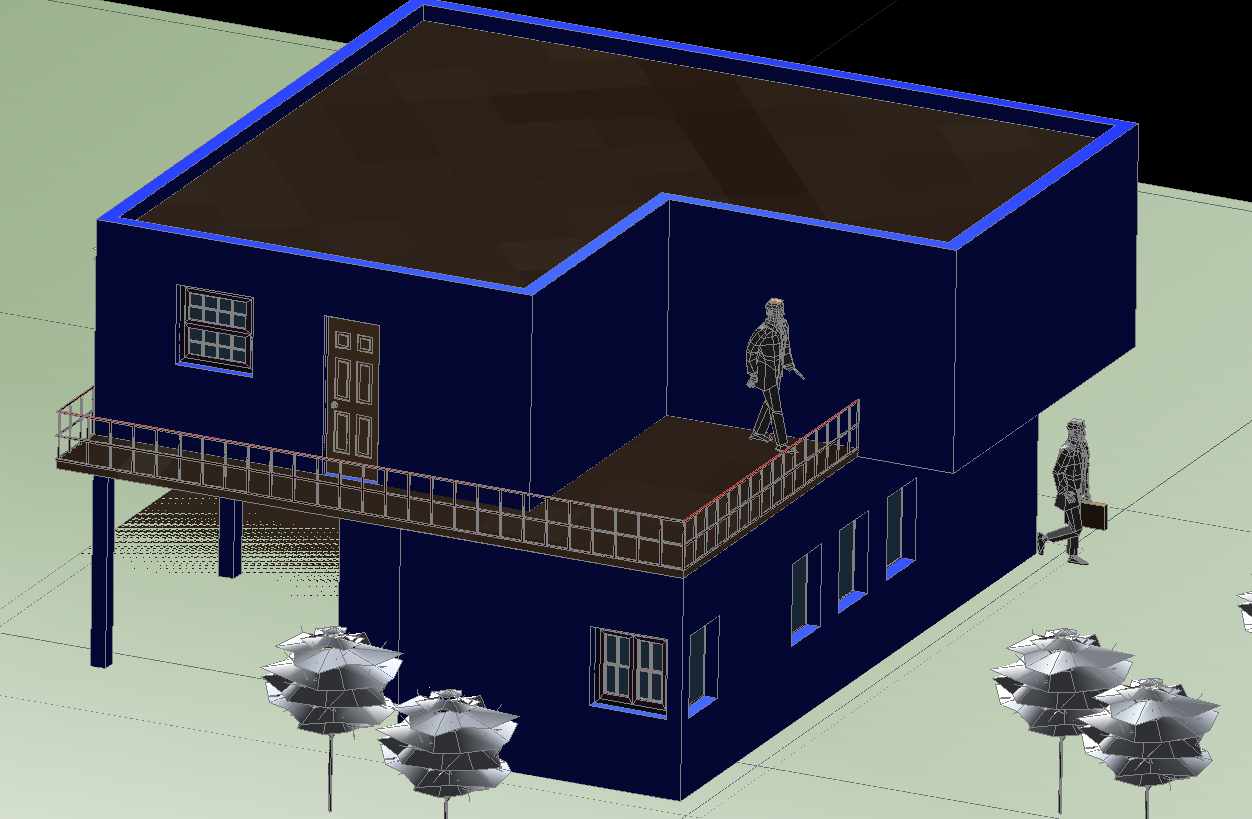Modern 3D Two Level House Model with Terrace and DWG Visualization
Description
This AutoCAD DWG file presents a modern two-level 3D house model designed for realistic architectural visualization and customization. The structure features a clean rectangular massing with a large upper-level volume, integrated terrace, detailed railing work, and elevated support columns that create an open ground area beneath the cantilevered section. Window placements, door detailing, façade openings, and exterior geometry are accurately modeled to help users understand spatial proportions and construction relationships. The visual representation includes human figures, vegetation elements, and shading effects, offering designers a clear perception of scale and outdoor context.
The design also highlights terrace accessibility, exterior circulation, and structural form, making it suitable for contemporary housing concepts. The detailing of wall thicknesses, soffit edges, railing bars, and window frames ensures precise modification for rendering and BIM integration. This DWG model is ideal for architects, interior designers, 3D visualizers, and builders who require customizable components for presentation, client approval, or early-stage design development. The 3D form supports advanced visualization workflows, enabling material testing, lighting simulation, and planning for façade enhancements. This file provides an excellent foundation for professionals aiming to create refined and realistic modern home designs.

Uploaded by:
Eiz
Luna
