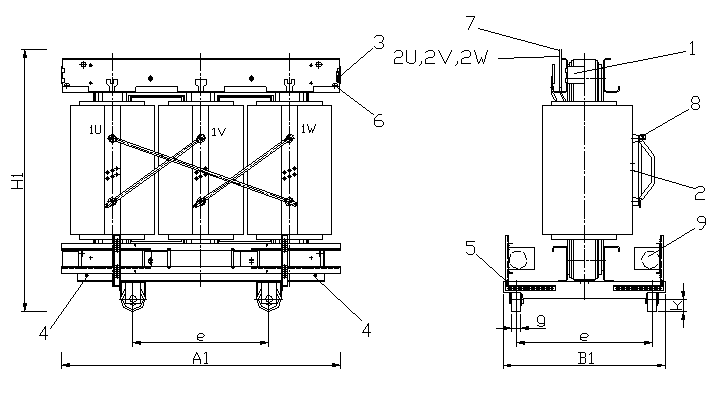Dry transformer architecture project dwg file
Description
Dry transformer architecture project dwg file.
Dry transformer architecture project that includes a detailed construction of joints, measures details, machinery details, screw and bolts details, structure view and much more of transformer details.
File Type:
DWG
File Size:
75 KB
Category::
Electrical
Sub Category::
Architecture Electrical Plans
type:
Gold
Uploaded by:

