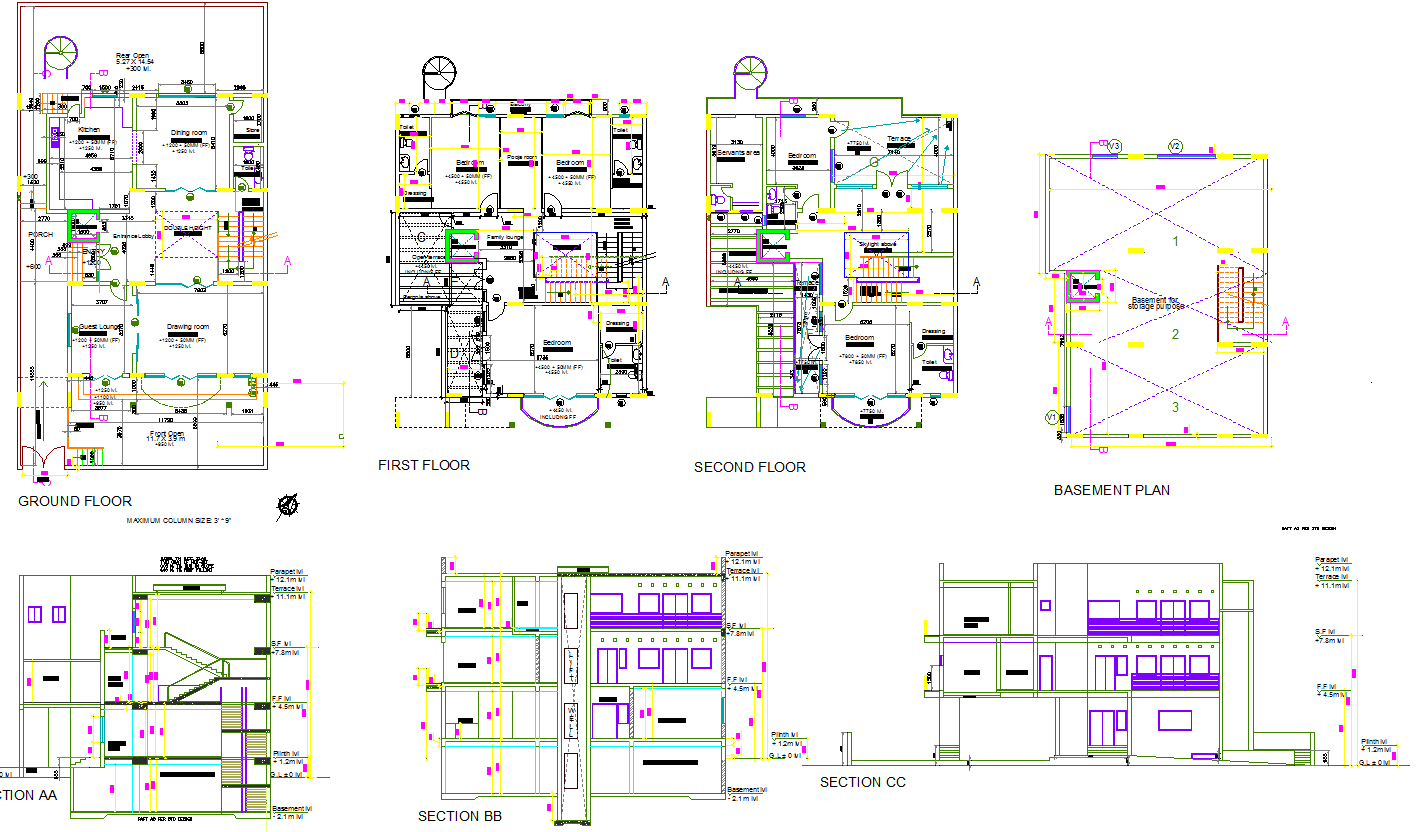Three Floor Independent Residence Plan with Basement and DWG Layouts
Description
This AutoCAD DWG file presents a complete independent residence design a three-floor layout along with a fully structured basement plan. The ground floor includes a drawing room, dining space, guest lounge, kitchen, bedrooms, stair hall, and sanitary units, arranged to offer smooth circulation and functional zoning. The first floor accommodates additional bedrooms, study spaces, a family hall, attached bathrooms, and balconies, ensuring comfort and privacy for occupants. The third or second floor layout highlights further bedrooms, servant rooms, terrace areas, storage zones, and utility access points. Each floor plan is meticulously dimensioned, showing wall sizes, door placements, window openings, slab thicknesses, and clear grid references.
The DWG file also includes detailed sectional drawings AA, BB, and CC that illustrate floor-to-floor heights, foundation depth, beam levels, column positioning, and stair geometry. Elevational details highlight façade proportions, balcony projections, openings, and structural alignment, ensuring clarity for architectural and construction teams. This comprehensive set of plans is ideal for architects, civil engineers, interior designers, and builders developing modern independent residences. With its complete basement-level detailing, multi-floor layouts, and precise technical annotations, this drawing supports professional execution, renovation planning, and customized home design solutions.

Uploaded by:
Harriet
Burrows

