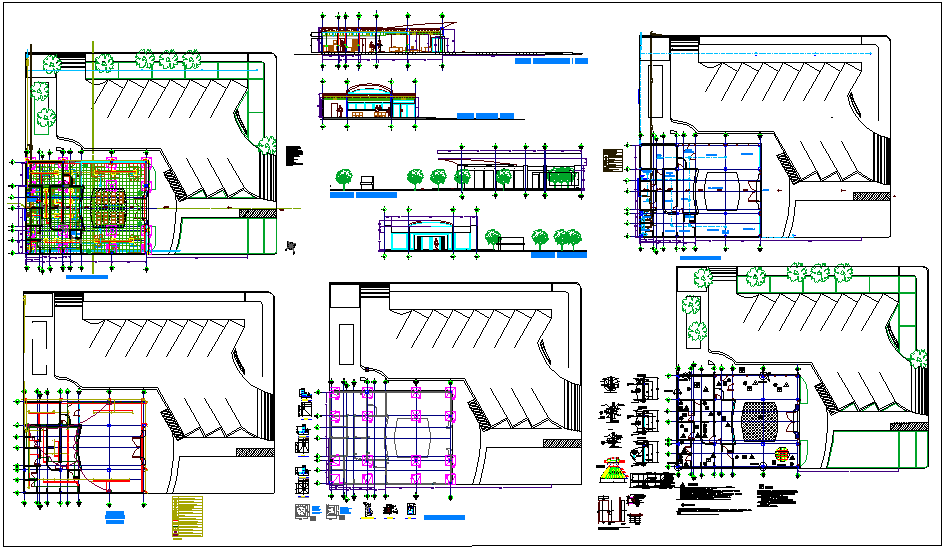Bank project design with architectural,hydraulic and electrical plan with elevation and section view dwg file
Description
Bank project design with architectural,hydraulic and electrical plan with elevation and section view dwg file in architectural plan entry way,security cabin, executive office,
ATM area,washing area view and hydraulic and electrical plan view with its legend
and sectional and elevation view with necessary dimension.
Uploaded by:

