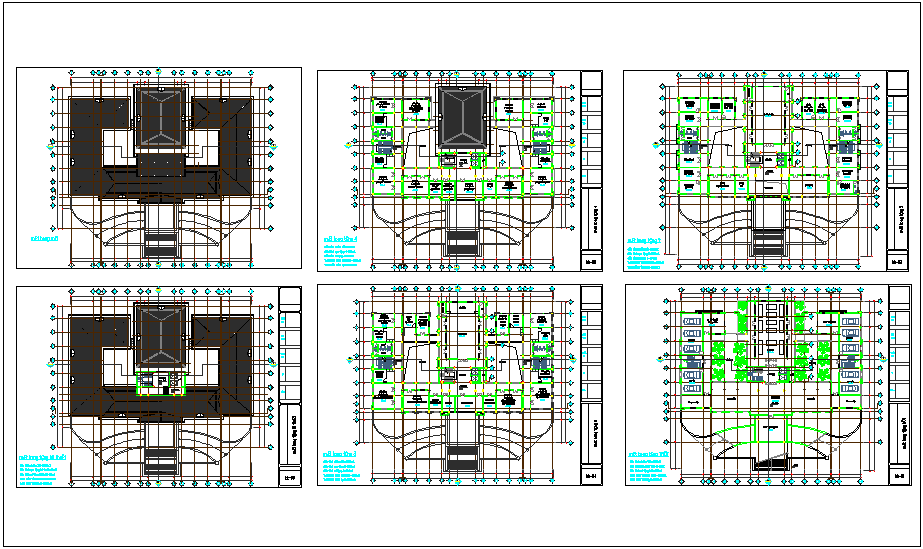Construction view of building floor plan dwg file
Description
Construction view of building floor plan dwg file in floor plan with view of wall and area distribution view and roof plan view with roof tile view and basement floor view with
parking area view and view of necessary dimension.
Uploaded by:
