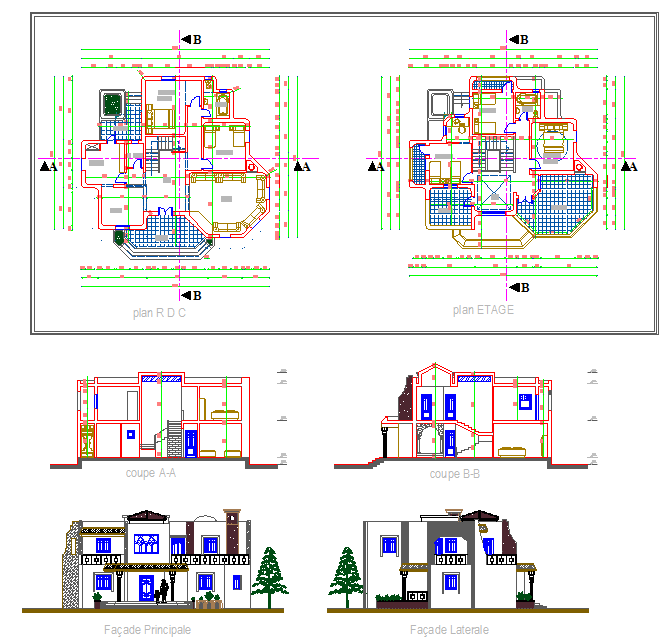Two Level Bungalow Plan with Detailed Sections and DWG Elevations
Description
Designed with comfort and architectural clarity in mind, this two-level bungalow drawing provides a complete view of both its ground and upper floor arrangements. The ground floor (RDC) layout displays an inviting mix of shared and private spaces, including a large living room, thoughtfully placed bedrooms, a functional kitchen, sanitary rooms, and a spacious terrace ideal for outdoor relaxation. Each space is dimensioned with precise wall alignments, grid references, and circulation paths to support practical execution during planning and construction. The arrangement ensures smooth movement throughout the home while maintaining a balanced separation between social and private areas.
The upper floor (Étage) enhances the home’s livability with additional bedrooms, balconies, storage areas, and open lounge spaces situated around the main staircase. Detailed sections A-A and B-B offer insight into the vertical structure, including slab elevations, roof contours, stair design, and internal height distribution. The façade drawings further define the exterior appearance, highlighting window proportions, textured surfaces, balcony outlines, and architectural ornamentation that complement the bungalow’s overall character. Suitable for architects, civil engineers, and residential builders, this DWG file delivers a well-drafted and complete set of drawings that support design development, modification, and on-site implementation.

Uploaded by:
john
kelly
