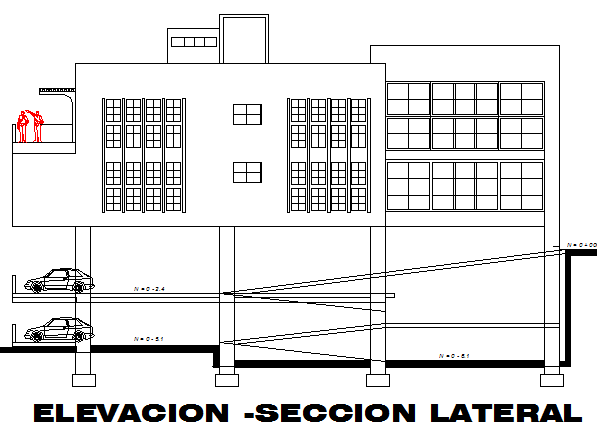Main elevation with lateral section details of office building dwg file
Description
Main elevation with lateral section details of office building dwg file.
Main elevation with lateral section details of office building that includes a detailed view of flooring view, staircase view, tree view, roof view, doors and window view, wall design, car parking view, security cabin view and much more of elevation and section view of office building.
Uploaded by:

