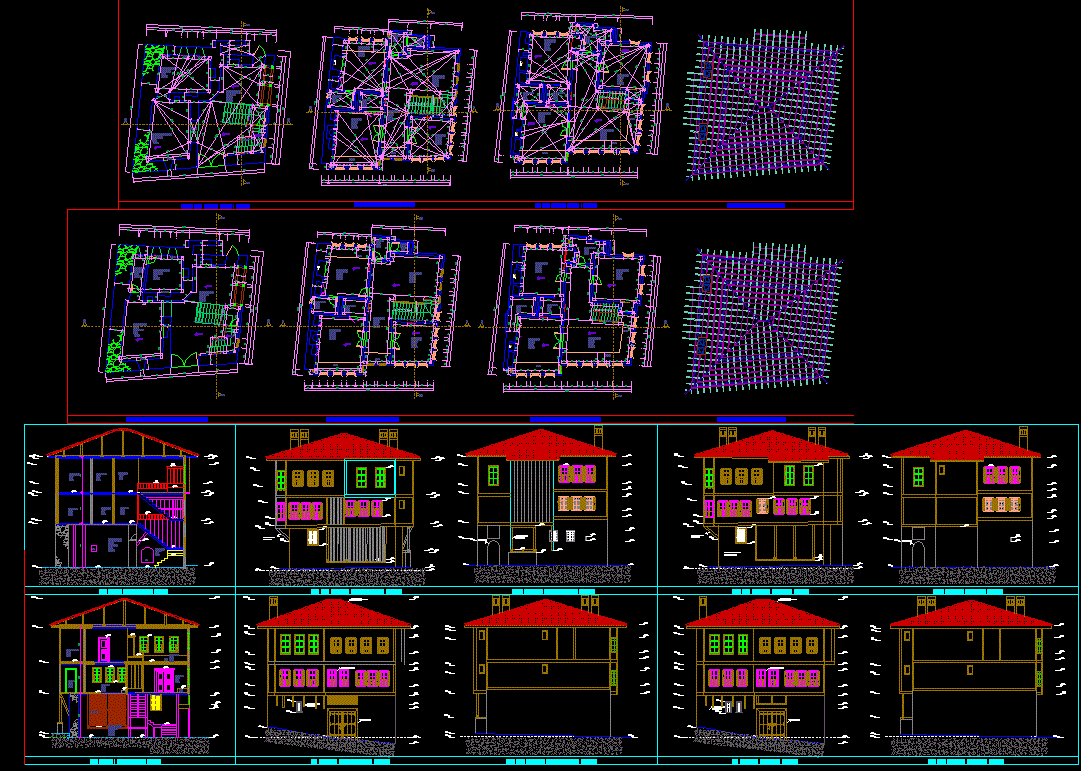Ancient Historical Style G plus 2 House Plan and Elevation DWG File
Description
This Ancient Style House Plan DWG drawing file presents a beautifully detailed historical architectural design featuring a perfect G+2 floor plan. The CAD drawing includes ground, first, and second-floor layouts with accurate measurements and electrical plans. Each level showcases a thoughtful arrangement of living spaces, bedrooms, a kitchen, and staircases, maintaining the authenticity of ancient residential architecture. The roof plan and sectional detailing provide a complete overview of structural and material composition.
Architects and civil engineers can explore front, side, and rear elevations, each illustrating fine window proportions, wooden façade elements, and a sloped roof structure typical of ancient architecture. The sectional details and construction layers reveal precise height dimensions, wall thickness, and traditional building materials. This DWG file is ideal for restoration projects, heritage-inspired residential designs, or academic architectural studies. Download this complete ancient-style G+2 house DWG drawing today and enrich your design collection with a historically influenced yet structurally efficient layout.
Uploaded by:
