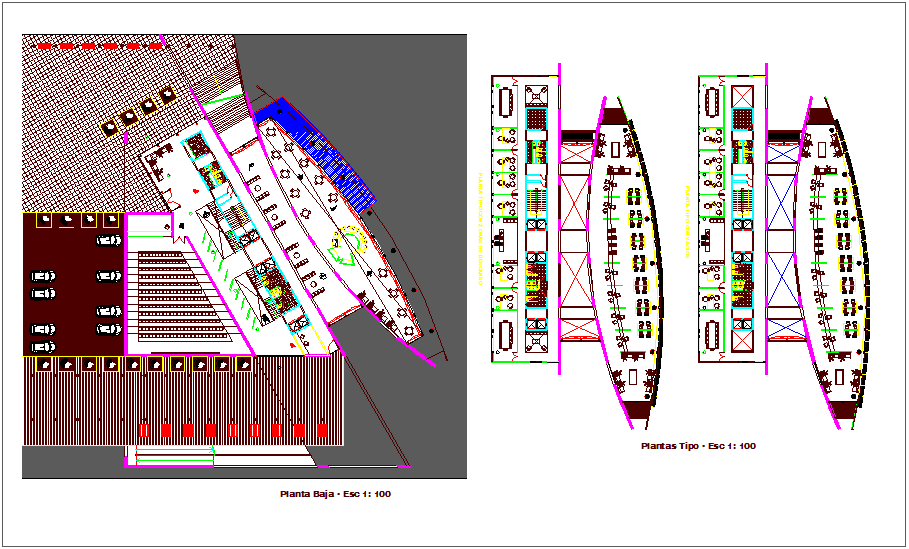Office plan with basement plan dwg file
Description
Office plan with basement plan dwg file in plan with view of office area view with computer and officer view and washing area and seating area view and basement
plan with parking area view.
Uploaded by:
