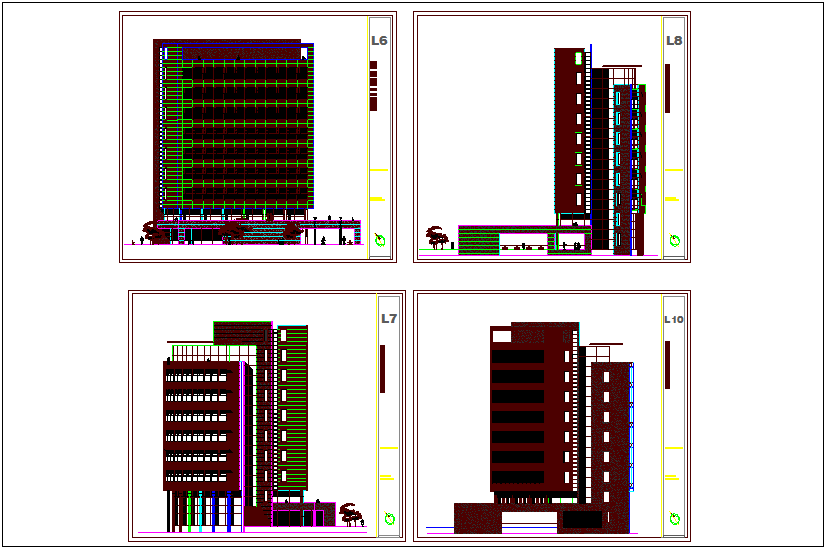Different elevation view of office dwg file
Description
Different elevation view of office dwg file in elevation view with floor view and entry way,balcony view,stair,support and door and window view with designer ractangular
support view.
Uploaded by:

