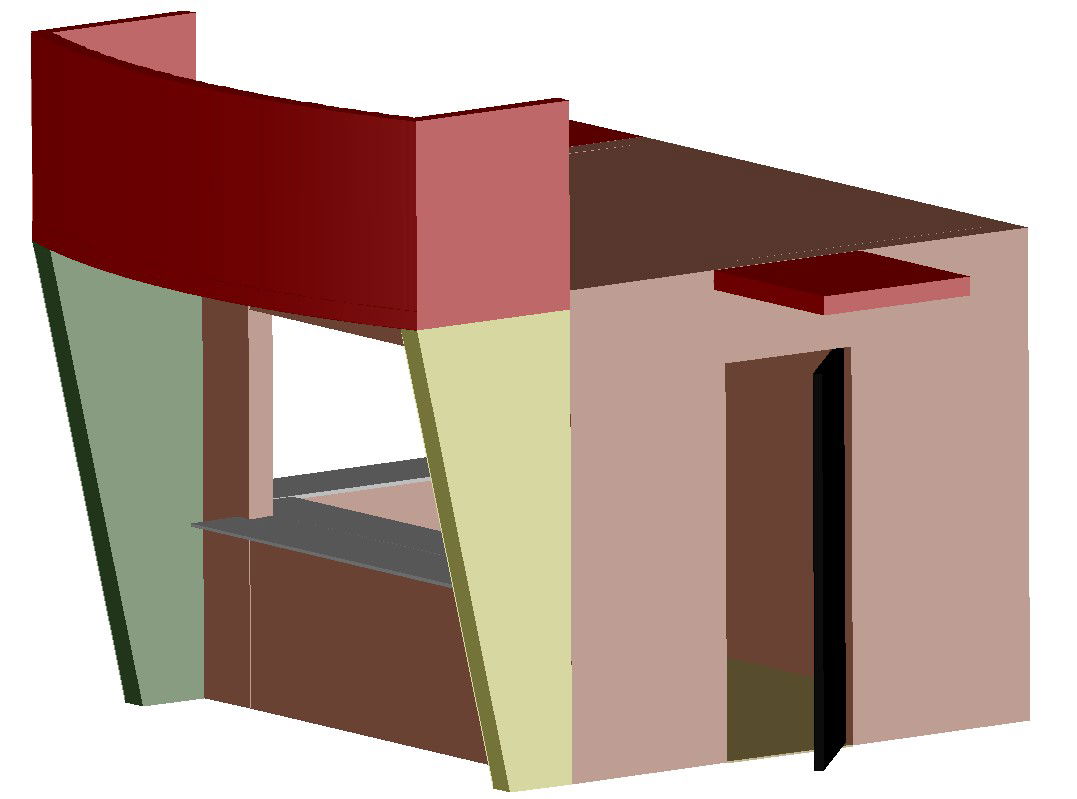3D compact fast food kiosk design with service counter and entry door
Description
This 3D compact fast food kiosk design showcases a functional layout suitable for small areas, commercial corridors, and high-traffic public zones. The model includes a curved front façade that enhances visual appeal, along with a wide service counter designed to support smooth customer interaction. The kiosk features angled side panels, a raised shading element on top, and a clearly defined entry door, making it easy to operate in both indoor and outdoor environments. The structure combines multiple color panels that add a modern identity while keeping the design simple, economic, al construction-friendly. The compact arrangement makes it ideal for fast food, snacks, beverages, and modular food service operations.
The design provides a ar understanding of kiosk proportions, material blocks, and component placement, helping architects, interior designers, and builders integrate it into commercial design proposals. Its streamlined geometry makes it compatible with AutoCAD, Revit, 3D Max, and SketchUp workflows, supporting accurate modeling and visualization. This file is especially useful for designers looking for ready-to-use concepts for mall kiosks, pop-up shops, street food counters, and quick service modules.

Uploaded by:
Jafania
Waxy

