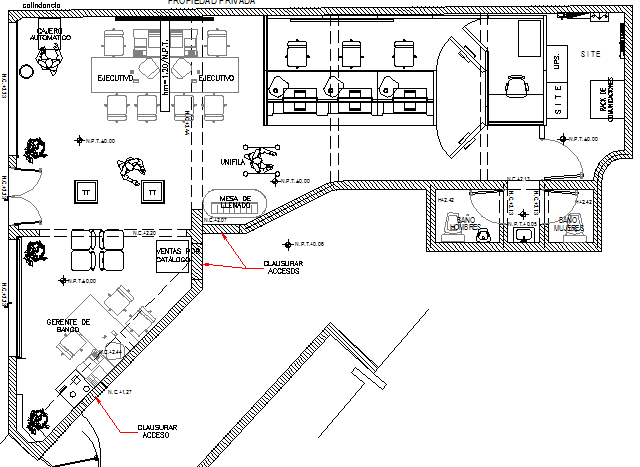City bank architecture layout plan details dwg file
Description
City bank architecture layout plan details dwg file.
City bank architecture layout plan details that includes main entry door, guard chair, reception and inquiry desk, general hall with sitting and waiting area, cash counter, manager cabin, departmental office, dining area, kitchen, and much more of bank details.
Uploaded by:
