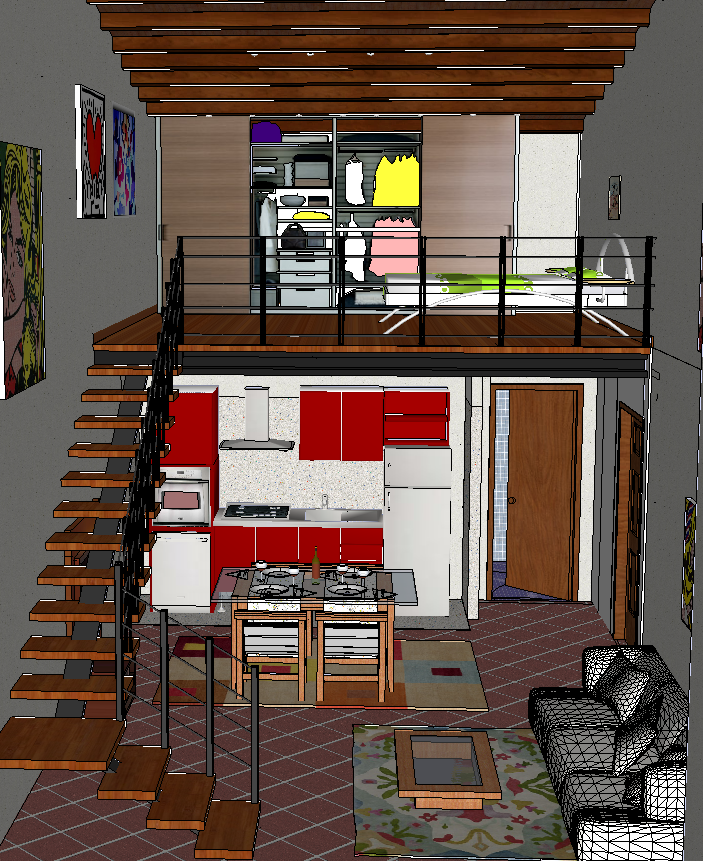3D Interior DWG Design with Loft Bedroom and Compact Kitchen Layout
Description
This AutoCAD DWG presents a detailed 3D interior design of a single family home featuring a compact and efficient layout with a loft-level bedroom and open living area. The design showcases a floating wooden staircase leading to the upper loft, where a bed, wardrobe, and railing system form a private elevated zone. Below the loft, the kitchen is organized with red cabinetry, integrated appliances, and a central dining setup that includes two bar-height chairs and a small table. The lower level also includes a sitting area with a sofa, coffee table, patterned rug, and decorative artwork displayed on the walls. The ceiling uses exposed wooden beams, enhancing the warm and modern ambiance of the interior.
The DWG also highlights functional details such as the open-conmcept floor layout, clear zoning between the kitchen and living area, and properly placed storage elements on both levels. Material combinations, including wood steps, tiled flooring, and textured wall finishes, help users understand realistic 3D interior visualization. This 3D interior DWG design is ideal for architects, civil engineers, interior designers, and builders who require a compact home layout, loft-style planning, and detailed furniture arrangement for modern residential projects.

Uploaded by:
Harriet
Burrows
