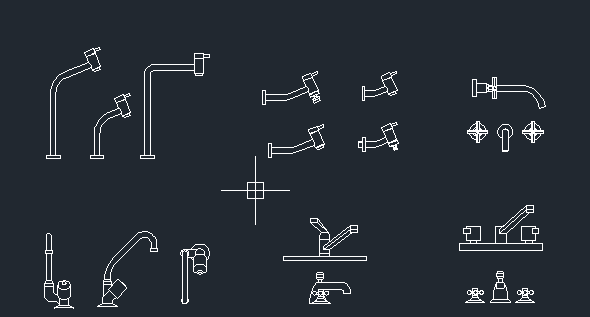Taps - DWG file
Description
Drawings of the modern taps in front and side elevation view. 20 high-quality CAD blocks of the Sanitary Ware for free download. AutoCAD drawings of bathroom taps to be used in your bathroom design.

Uploaded by:
dharmendra
nayak

