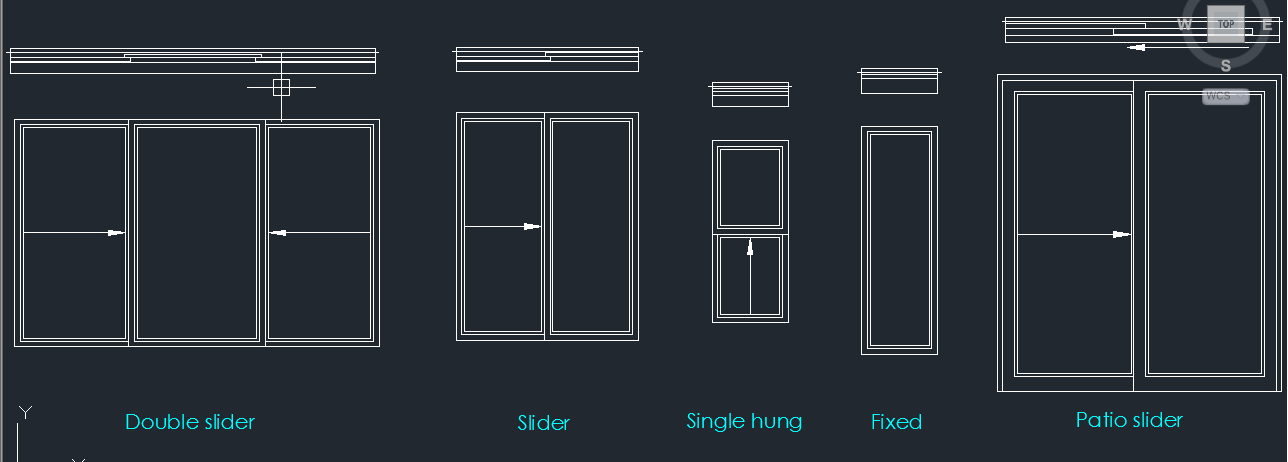Sliding windows
Description
AutoCAD of dynamic windows in plan and elevation including a double slider window, single hung, patio slider and a fixed window. This file is saved in AutoCAD 2004.
File Type:
DWG
File Size:
118 KB
Category::
Interior Design
Sub Category::
Living Room Interior Design
type:
Gold

Uploaded by:
dharmendra
nayak

