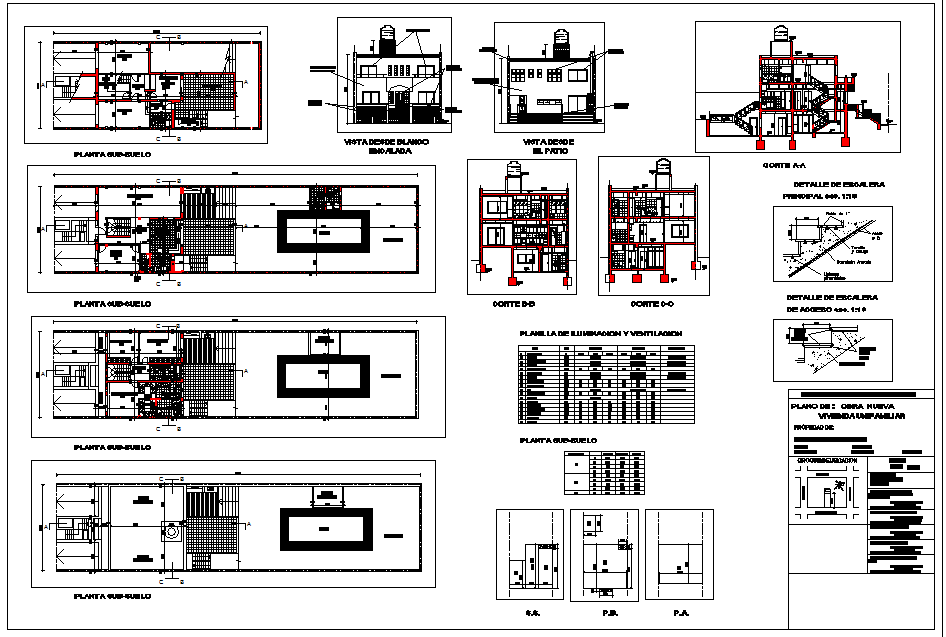Duplex House DWG with Sublevel Plans and Detailed Corte Sections
Description
This AutoCAD DWG file provides a complete duplex house design displayed through multiple planta sub-suelo layouts and detailed sectional views. The plans illustrate clearly arranged internal spaces, structural walls, foundation grids, and circulation routes across the sublevels. The drawing includes vista desde el frente, vista desde el patio, and labeled sections such as corte A A, corte B B, and corte D D, offering a full vertical understanding of the building’s geometry. Staircase details, including the detalle de escalera principal and detalle de escalera de acceso, support accurate construction planning. The lighting and ventilation plan provides fixture placement, airflow paths, and illumination mapping suitable for architectural coordination.
The sheet also incorporates structural diagrams showing column positioning, wall thicknesses, and levels distributed throughout each sublevel floor. A dedicated table for iluminación y ventilación supports compliance with design standards. Additional plan variations help visualize spatial distribution for service areas, circulation zones, and room arrangements within the duplex. This duplex house DWG is ideal for architects, civil engineers, interior designers, and builders looking for precise sublevel floor plans, section details, and façade references for modern dual-living residential projects.

Uploaded by:
Harriet
Burrows
