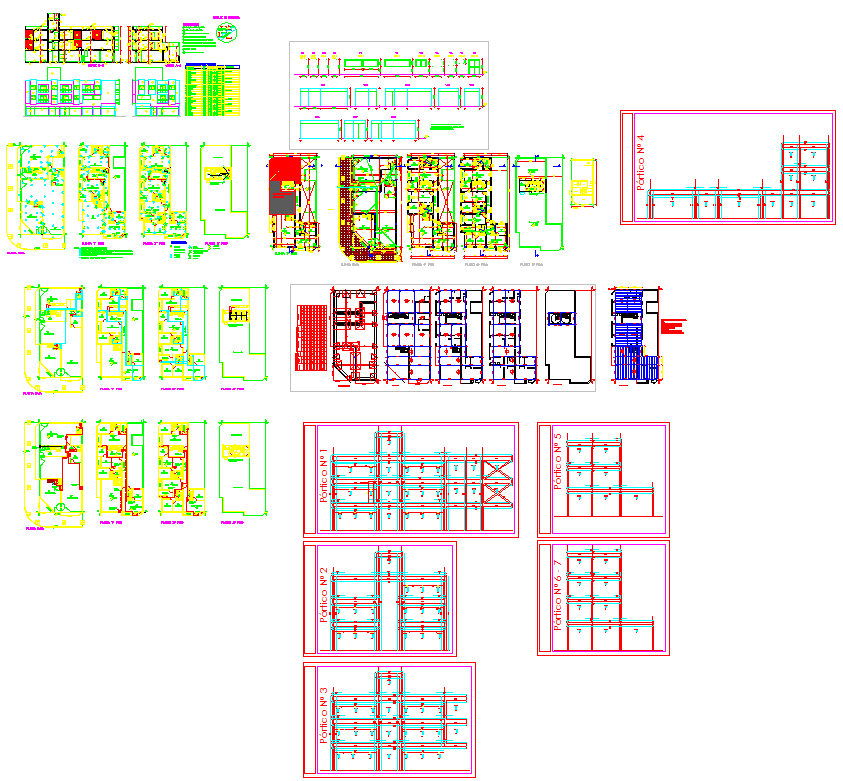Modern Corner Building AutoCAD Plans with Multi Floor Layout Designs
Description
This modern corner building AutoCAD design provides a complete architectural package for efficient land use in dense urban environments. The drawing set includes multiple detailed floor plans that illustrate living spaces, circulation cores, balcony areas, bathrooms, and compact room arrangements designed to maximize functionality on a corner plot. Each floor plan is dimensioned to support accurate construction planning and includes clearly defined walls, door placements, internal partitions, and service zones. The elevation views highlight façade treatments, window placement, shading elements, and external structural forms, offering a clear visual understanding of the building’s street presence along both intersecting roads.
Additionally, the file contains structural grid drawings marked as Edificio N1, N2, N3, N4, N5, and N6, providing valuable reinforcement details and column distribution plans. These sheets include load-bearing wall layouts, beam positioning, and connection schemes that enhance construction accuracy and material estimation. Sections and technical details further demonstrate internal vertical alignment, stair positioning, and slab configuration, making this AutoCAD file highly beneficial for architects, civil engineers, interior designers, and builders. This corner building plan offers a blend of practicality and modern aesthetics, making it ideal for residential or mixed-use development on compact urban sites.

Uploaded by:
Umar
Mehmood

