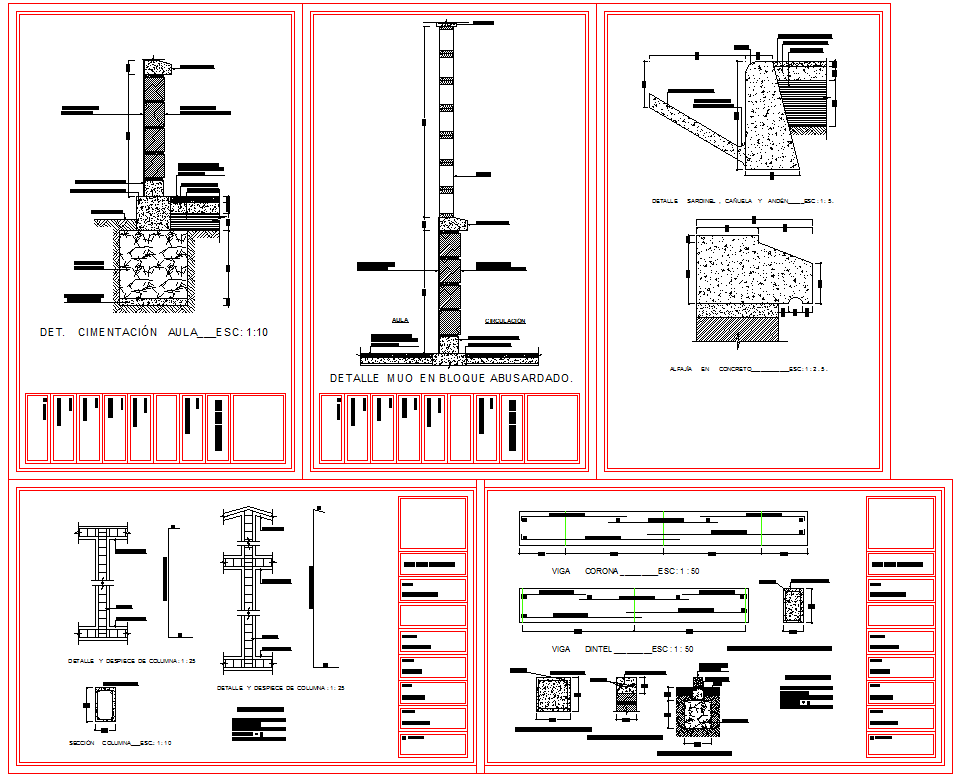Advanced Construction Detail Drawings with Foundation and Beam Designs
Description
This advanced construction detail drawing set provides a complete collection of structural components essential for high-precision building execution. The file includes a foundation detail drawn at scale 1:10, showing compacted layers, stone base, reinforced concrete footing, and the start of the wall assembly. Also featured is a detailed wall section using block masonry, including alignment, vertical reinforcing bars, and horizontal tie elements designed for improved structural stability. Additional drawings include stepped footing sections, slab junction details, and concrete anchoring points that help contractors visualize every stage of the build.
The sheet also provides complete column reinforcement diagrams at scale 1:25, showcasing longitudinal bars, stirrup spacing, and sectional breakdowns that support accurate fabrication. Beam drawings such as viga corona and viga dintel at scale 1:50 include reinforcement placement, lap lengths, hooks, and support locations. Each element is professionally detailed to guide architects, civil engineers, and site supervisors through correct installation practices. These construction details offer clarity for material estimation, structural sequencing, and quality control, making this file a valuable resource for residential, commercial, and institutional building projects.
File Type:
3d max
File Size:
1.3 MB
Category::
Structure
Sub Category::
Section Plan CAD Blocks & DWG Drawing Models
type:
Gold

Uploaded by:
Wang
Fang

