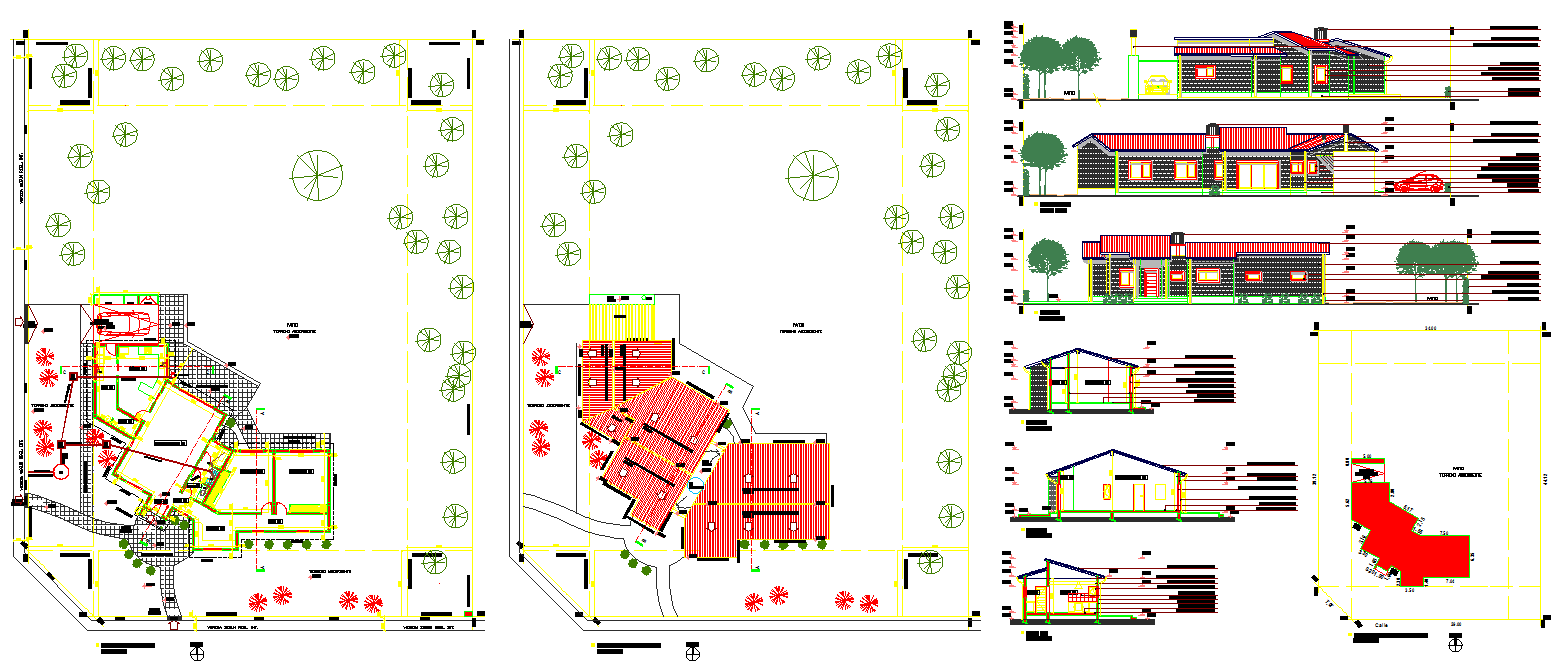Modern Single Family House Plan with Elevations and Site Layout
Description
This single family house plan provides a carefully detailed layout designed for functional residential development. The drawing includes a full site plan showing surrounding landscape elements, tree placement, access paths, and property boundaries. The floor plan outlines multiple interconnected spaces, including living zones, bedrooms, service areas, and circulation routes arranged for practical family living. The roof plan highlights the varied roof slopes, the arrangement of roof tiles, and the angular roof geometry that enhances the overall architectural style. Each area is marked with accurate measurements, enabling professionals to visualize spatial distribution and construction alignment.
The design set also includes complete building elevations showing the front, rear, and side views with window proportions, exterior finishes, and façade elements. Sectional drawings provide insight into internal levels, ceiling heights, and construction relationships between different structural parts. These visuals help architects, builders, and designers understand material placement, structural behavior, and aesthetic composition. This comprehensive single family house drawing package supports efficient planning, precise implementation, and quality architectural outcomes for residential projects.

Uploaded by:
Eiz
Luna
