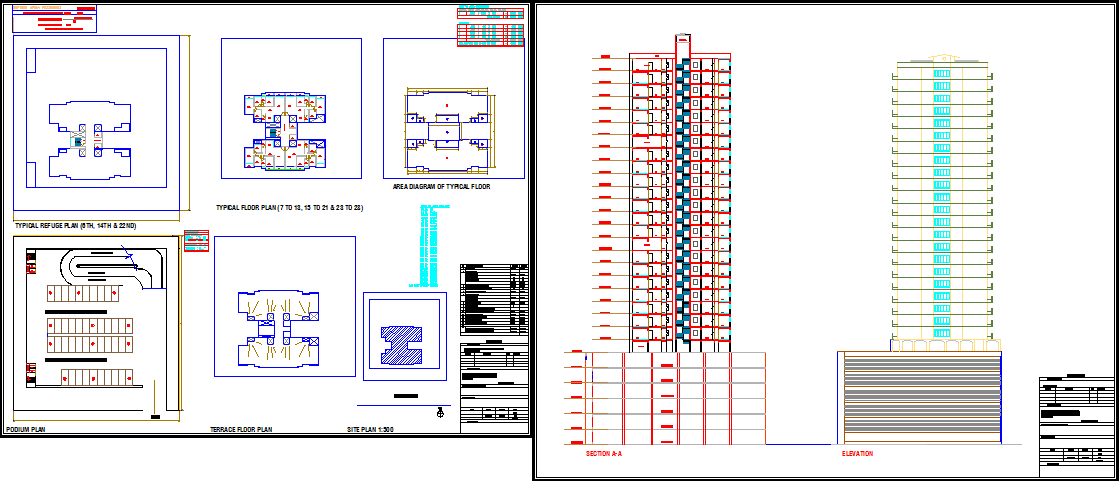Affordable High-Rise Housing Design with Floor Plan and Elevation View
Description
This detailed high-rise housing plan includes complete architectural layouts designed for functional and affordable family living. The drawing features multiple typical floor plans, including levels from the 7th to the 13th floor, 15th to the 23rd floor, and a precise area diagram displaying spatial distribution. The central core is shown with lift locations, service shafts, and staircase placements for efficient vertical circulation. The refuge floor plan, podium parking layout, and terrace floor plan highlight practical zoning, ensuring safety, accessibility, and user comfort. Each floor design clearly defines unit placements, shared corridors, entry points, and measurement grids visible across the drawings.
The elevation and section views offer a full understanding of the tower’s height, structural alignment, window spacing, and column arrangements. The building elevation showcases a symmetrical façade with stacked balconies and uniform window modules that enhance natural lighting and ventilation. The sectional view provides insight into the structural framework, beam placements, and load distribution across floors. The site plan illustrates boundary lines, vehicular access, and landscape allocation, contributing to an efficient neighborhood layout. This comprehensive high-rise housing design is ideal for architects, engineers, and planners seeking affordable and well-organized residential solutions.

Uploaded by:
Jafania
Waxy
