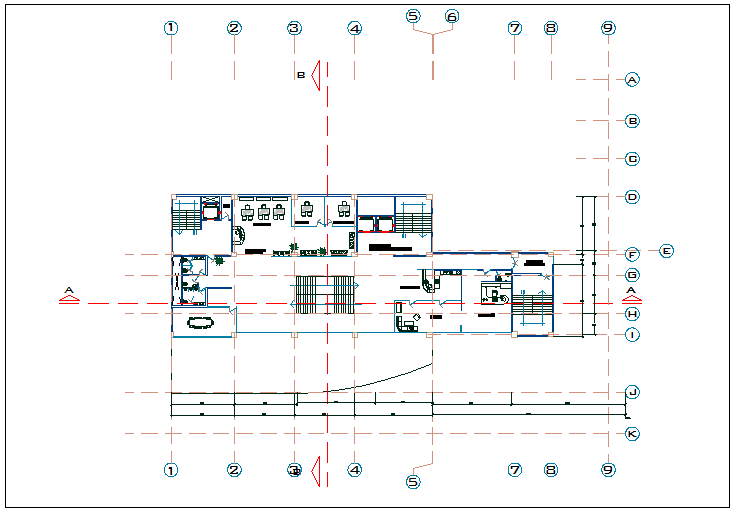Office building plan view of ground floor detail dwg file
Description
Office building plan view of ground floor detail dwg file, Office building plan view and design plan layout detail of ground floor, specifications detail, center line details etc
Uploaded by:

