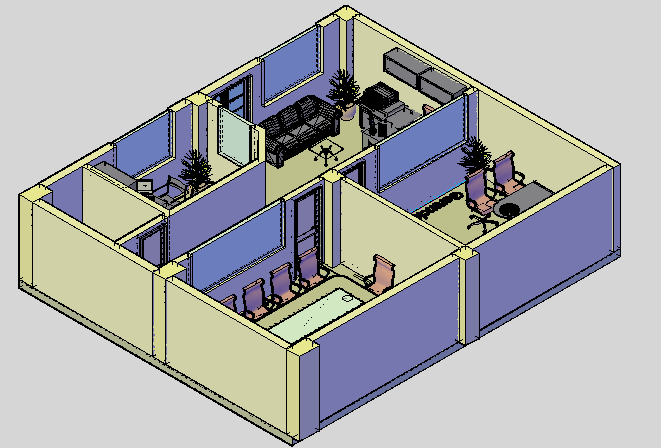Office interior 3d view of cabin dwg file
Description
Office interior 3d view of cabin dwg file, Office interior 3d view of cabin
File Type:
DWG
File Size:
6.1 MB
Category::
Interior Design
Sub Category::
Corporate Office Interior
type:
Gold
Uploaded by:
