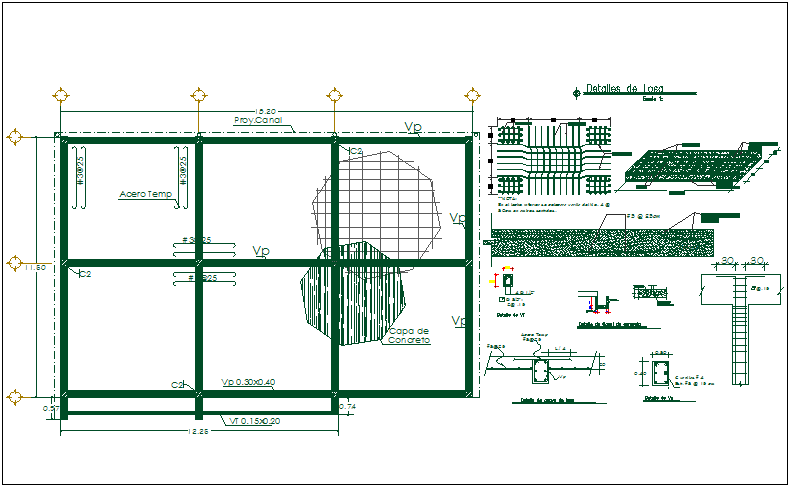Floor slab structure detail and specifications detail view dwg file
Description
Floor slab structure detail and specifications detail view dwg file, Floor slab structure detail and specifications detail view with dimensions detail, reinforcement details section view of beam column slab connections detail etc
File Type:
DWG
File Size:
2 MB
Category::
Structure
Sub Category::
Section Plan CAD Blocks & DWG Drawing Models
type:
Gold
Uploaded by:

