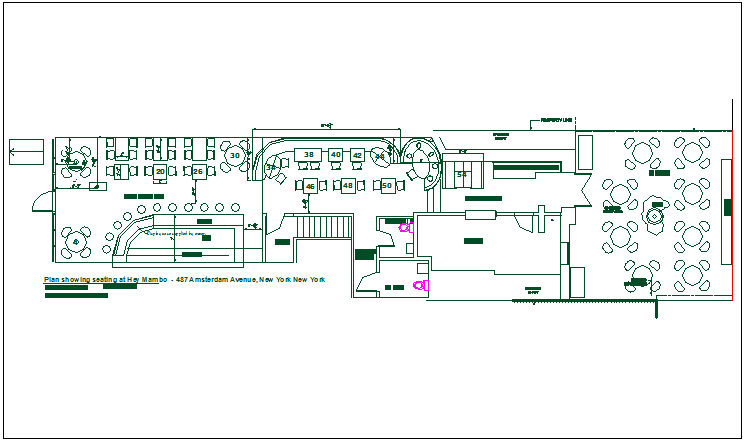Office building plan detail view dwg file
Description
Office building plan detail view dwg file, Office building plan detail view and design plan layout detail of each floor with specification detail, dimensions detail, elevation and section view detail etc
Uploaded by:
