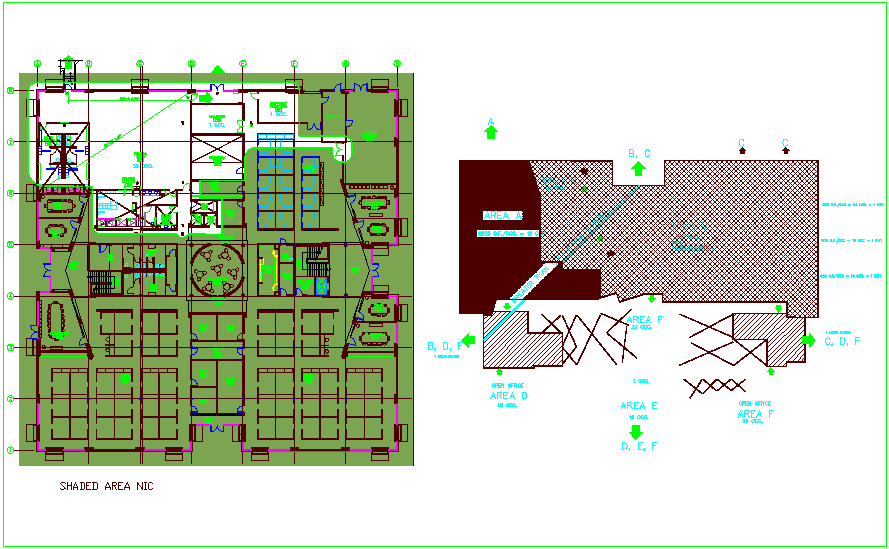Bank plan with area distribution view dwg file
Description
Bank plan with area distribution view dwg file in plan wall view,entry way,security cabin,locker area,storage room,open office,lobby,washing area,conformance room,
quite room view and view of area distribution view.
Uploaded by:

