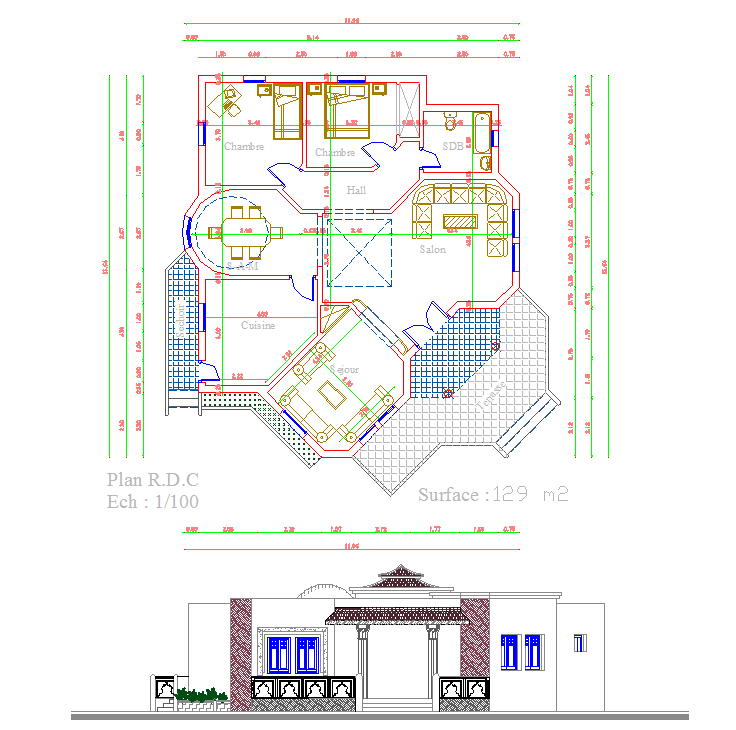Modern flat layout with 4.50x3.68 hall 4.85x3.05 bedroom plan design
Description
This detailed AutoCAD DWG drawing showcases a modern flat plan design featuring highly functional spaces, including 4.50x3.68 halls, 4.85x3.05 bedrooms, 3.65x3.05 kitchens, and multiple toilets sized 2.13x1.07 and 1.22x2.13 meters. The layout ensures practical circulation with a centrally placed stairway and lift, providing easy access for residents. Each flat includes well-planned halls, spacious bedrooms, wash areas, balconies, and precisely designed bathrooms, making it suitable for residential projects in urban settings. With measurements clearly labeled, designers can quickly understand the spatial arrangement and adapt it to multi-family projects or compact housing developments.
The modern flat plan design also includes balanced room proportions, such as 3.04x3.21 bedrooms, 4.50x4.39 halls, and properly ventilated kitchens measuring 4.50x3.61 meters. Each unit contains functional balconies and wash areas sized 2.13x1.07 meters, supporting day-to-day convenience. This DWG file is ideal for architects, civil engineers, and interior designers seeking ready-to-use drawings that reduce design time and improve project accuracy. Subscribers on Cadbull gain full access to high-quality technical drawings like this, helping them deliver professional residential layouts with precise dimensions and clean drafting standards.

Uploaded by:
Eiz
Luna

