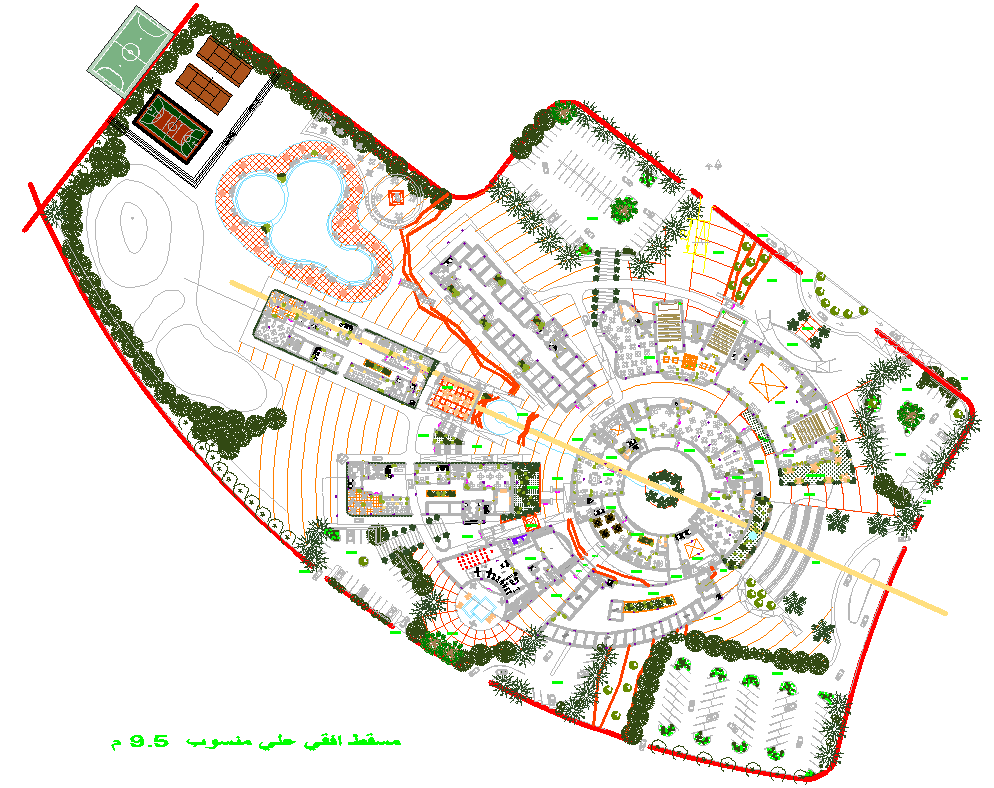Urban plan with circular city center and full site layout design
Description
This AutoCAD DWG file presents a complete urban plan with a circular city center, showcasing a detailed site layout that includes landscaped zones, recreational areas, parking zones, and multiple interconnected buildings. The drawing highlights a well-organized master plan with sports courts, a swimming pool, pedestrian pathways, and structured circulation routes designed to enhance accessibility across the site. The central circular hub connects to surrounding blocks through radial pathways, allowing efficient movement and balanced zoning. Green areas, vegetation clusters, and boundary lines are clearly marked to guide architects and planners in landscape integration and sustainable development.
The layout also includes various commercial, residential, and community sections positioned around the central core, ensuring a mixed-use development suitable for large-scale planning. The plan shows parking allocations, open spaces, resting zones, entrance gateways, and multiple building footprints. These elements support modern urban growth strategies by optimizing land use, improving connectivity, and enhancing user experience. This urban planning DWG design is ideal for architects, civil engineers, developers, and urban designers who require professional-grade master plans.

Uploaded by:
Eiz
Luna

