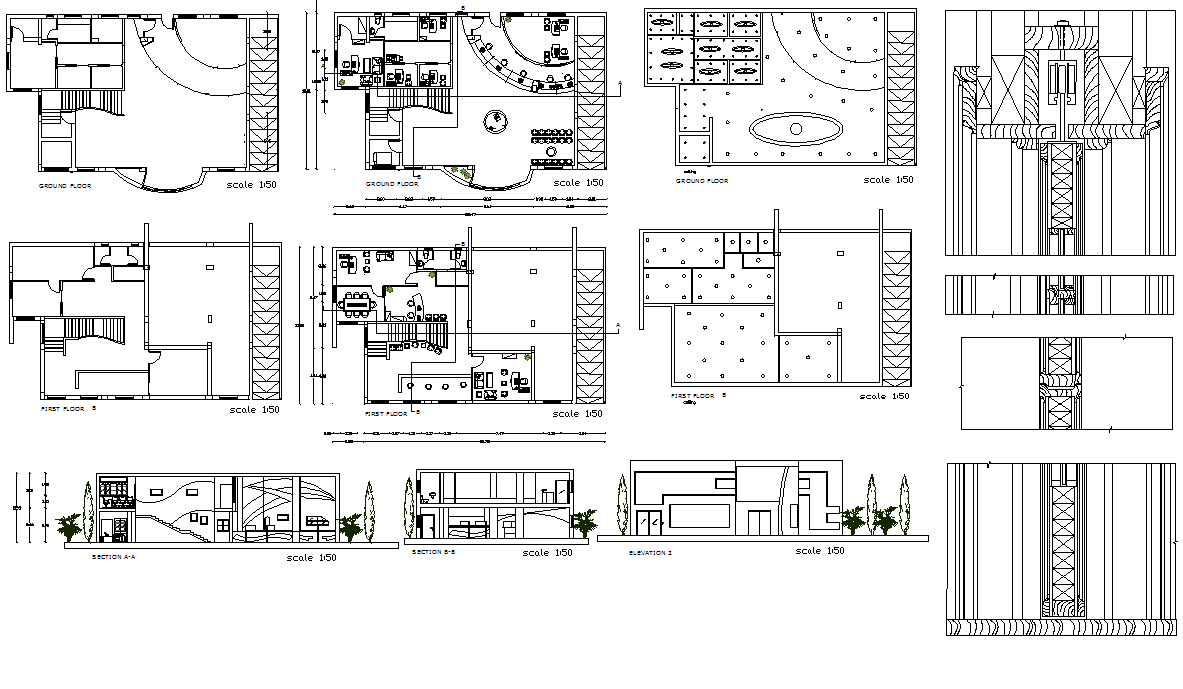Innovative Bank Project Designs & Architectural Concepts
Description
. Explore innovative bank project designs with modern architecture, functional layouts, and security features to enhance customer experience and operational efficiency.

Uploaded by:
john
kelly
